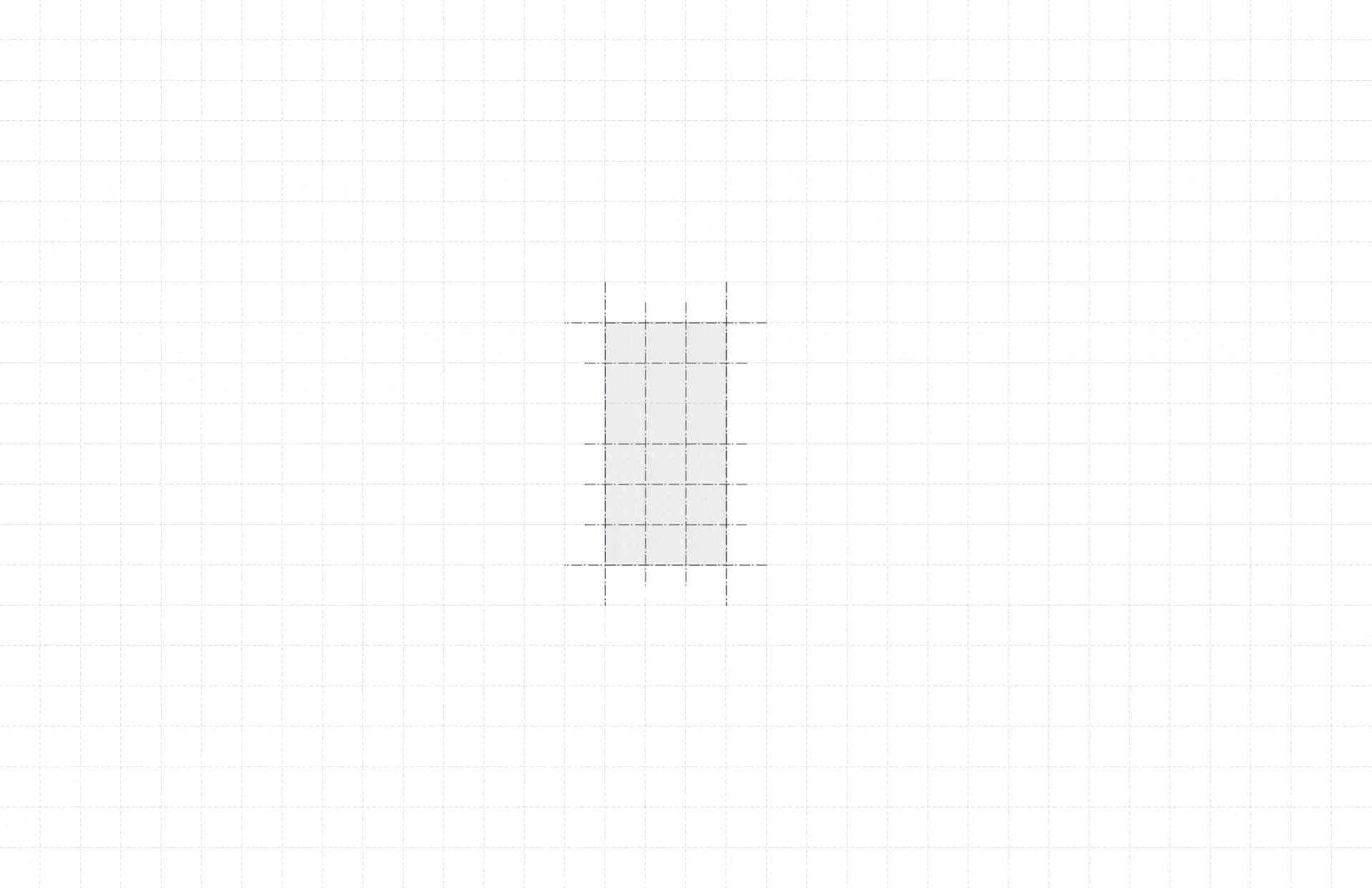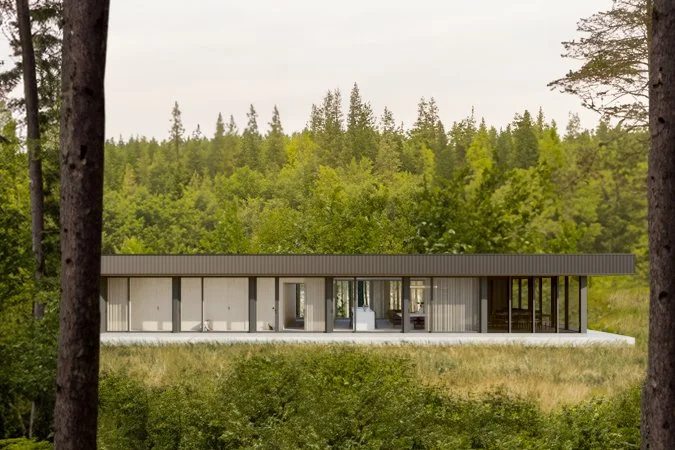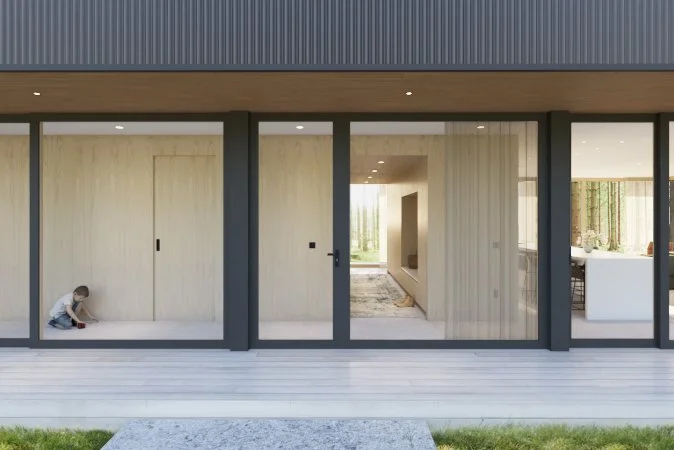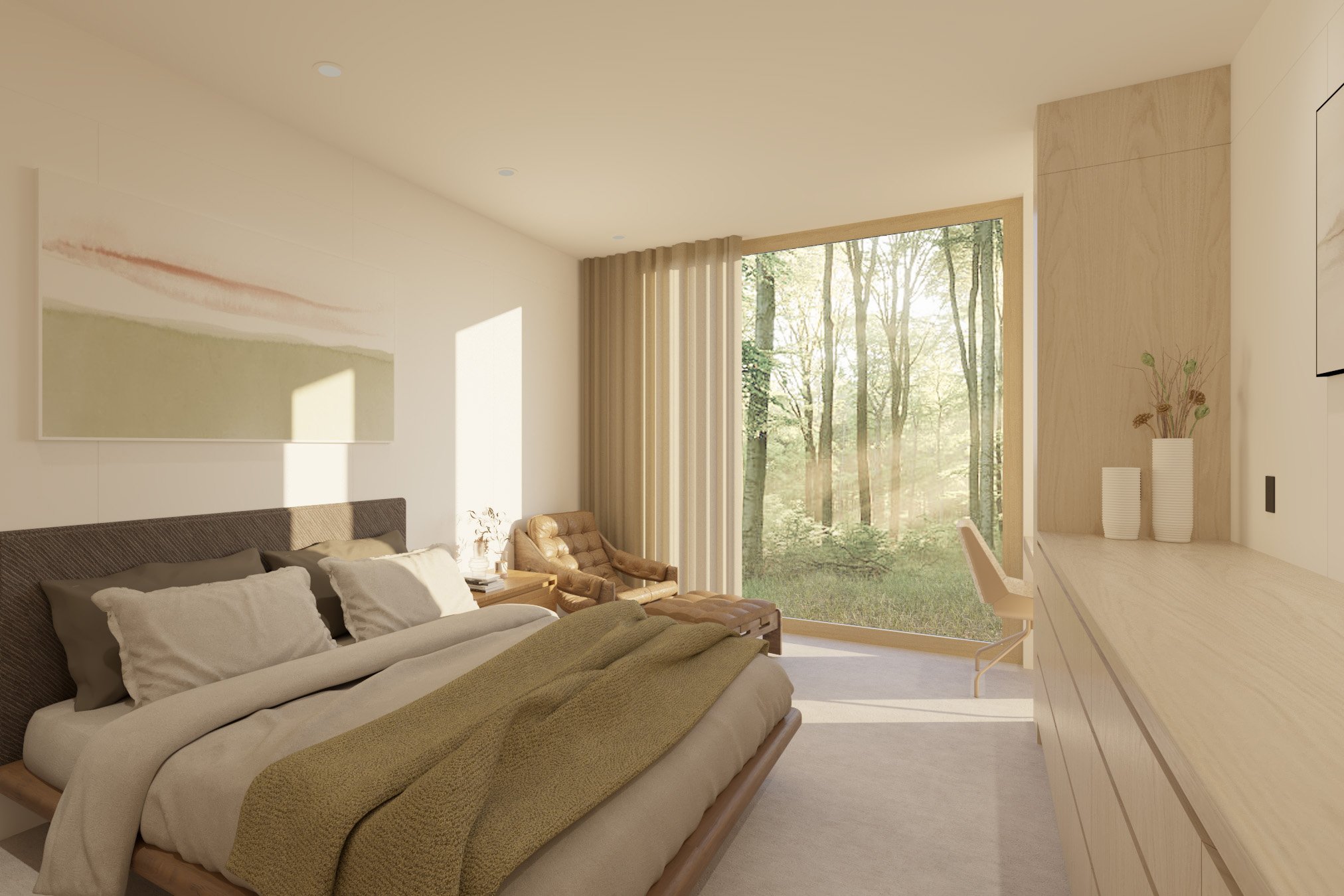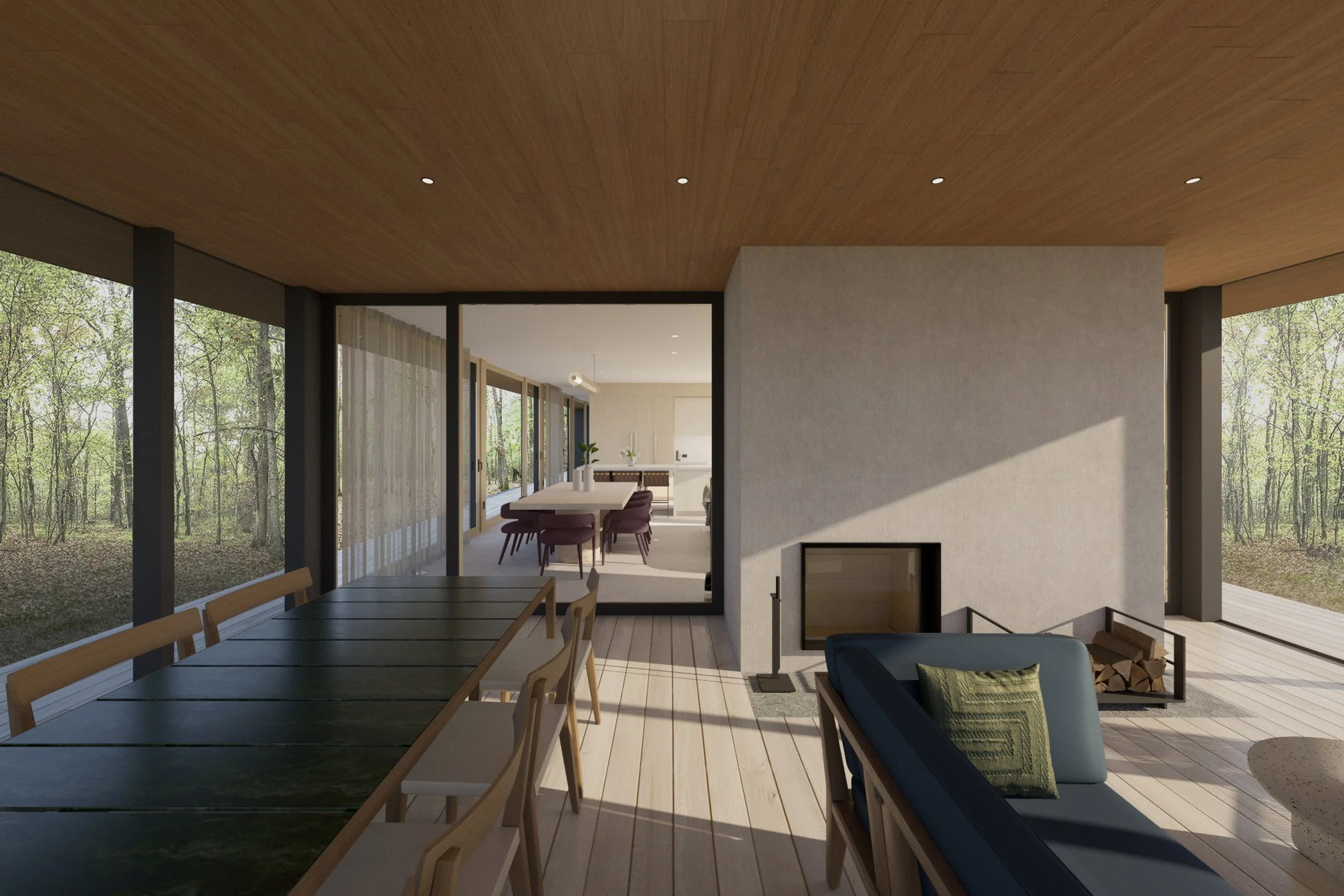Universal Spec House
‘Kit of Parts’ Prefab
Size:
1,800 sf
Typology Series:
Post & Beam
Modules:
6 Boxes
Bedrooms:
3
Bathrooms:
3
This project is a collaboration with a prominent NYC construction management company, specializing in complex large-scale construction projects, to develop a kit-of-parts prototype that could be replicated across various sites. With an initial focus on the Westchester and Catskills areas of New York, the goal was to develop a systematic approach to design and execution of the single-family home to maximize construction efficiency and minimize on-site labor and construction time, in order to produce luxury homes at a lower cost than conventional construction.
From a conceptual design standpoint, we built off the principles honed in our MODERN MODULAR design methodology. The plan prototype was conceived based on our conceptual ‘modules of use,’ allowing for a flexible floor plan that can adapt to different owner needs, speculative market demographics, and site conditions. The core layout includes a central kitchen, dining area, living room with opportunities for bedrooms suites, a bonus / flex room, and an optional screened porch to array from the central living space in a variety of configurations. The initial prototype employs a simple single-bar, three-bedroom plan with ensuite bathrooms, based on local demographic feedback from realtors in these areas.
We leveraged the contractor’s relationship with nautical engineers to explore and leverage alternative materials, assemblies, and finishes that could streamline construction. With an emphasis on speed of execution, we pursued panelized products for interior sheathing in place of conventional drywall to avoid the fussy and time-consuming process of taping; and we opted for synthetic stone wall panels in place of traditional wall tile. Where topography allows, the base prototype includes an insulated slab-on-grade, which serves multiple functions beyond just the house foundation, as it can house radiant heating and serve as the finished flooring once polished.
The structural system combines a post-and-beam construction with Structural Insulated Panels (SIPs). On a regular four-foot grid (also conducive to modular prefab construction), structural posts support extra-deep open web roof trusses that house not only insulation and lighting, but also the mechanicals given the typical model would not include a basement. Walls use SIPs panels to achieve continuous insulation, with an interior service cavity that facilitates the easy install of plumbing and electrical. Energy efficiency was a key consideration, so in addition to the assembly efficiencies, European passive house windows were incorporated, achieving oversized tilt-turn sliding door units around much of the house to maximize natural light and airflow.
With the goal being a luxe cabin-in-the-woods look and feel, the polished concrete floors would be paired with custom wood cabinetry and paneling on the interior. Ceilings could be finished in white or wood, and a variety of siding options can be employed to offer flexibility in the appearance based on owner preference or site context. A site-built deck wraps around the entire house to maximize the indoor-outdoor connection established with the oversized sliding doors all around.
The prototype aims to blend warm modern aesthetics with highly-efficient construction methods in a way that is flexible and adaptable for luxury, custom homes across a variety of sites.


