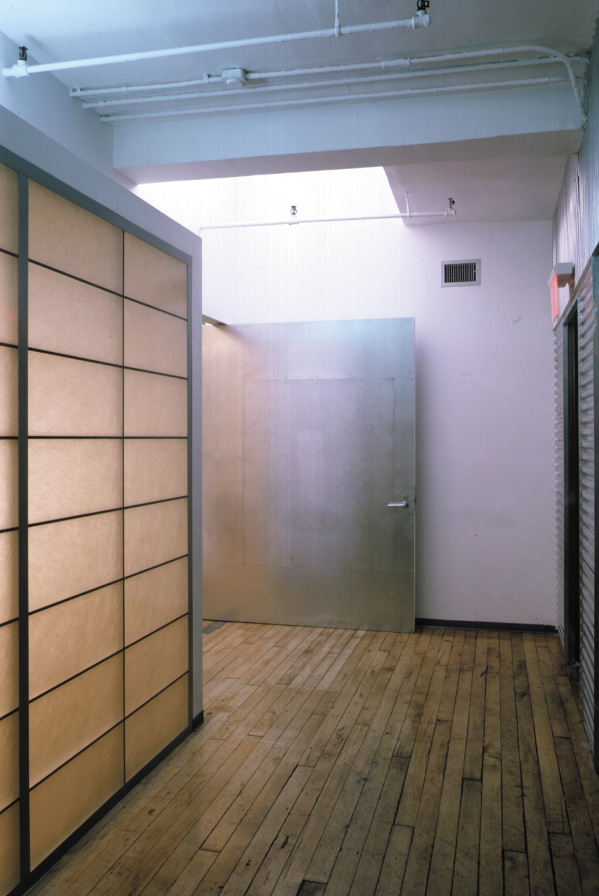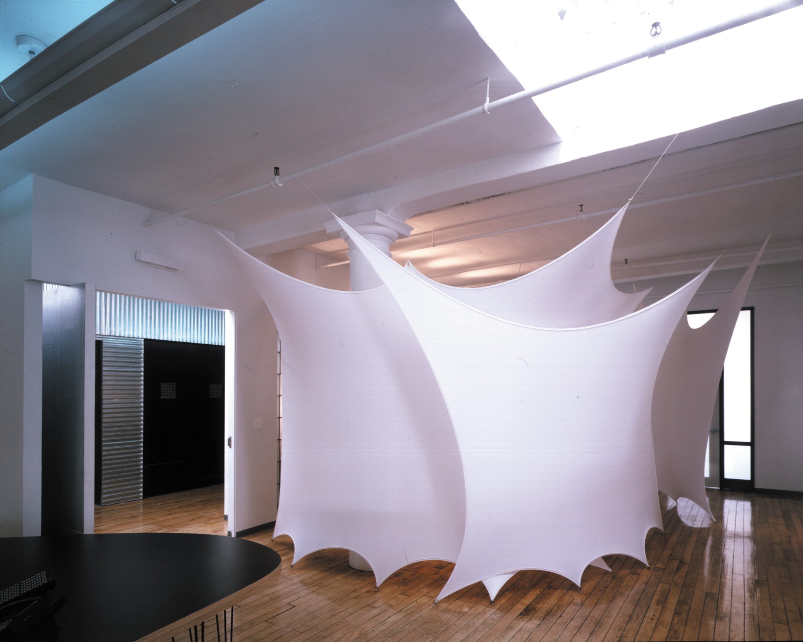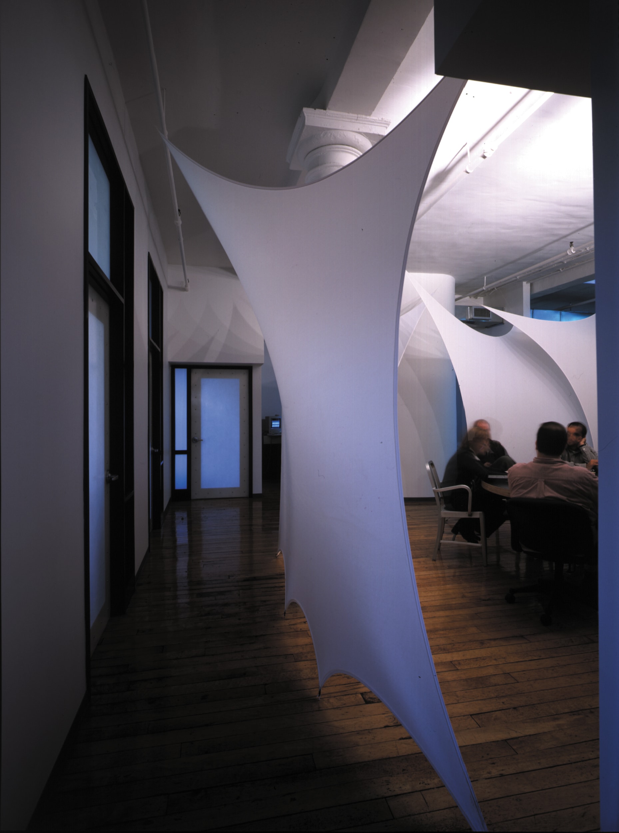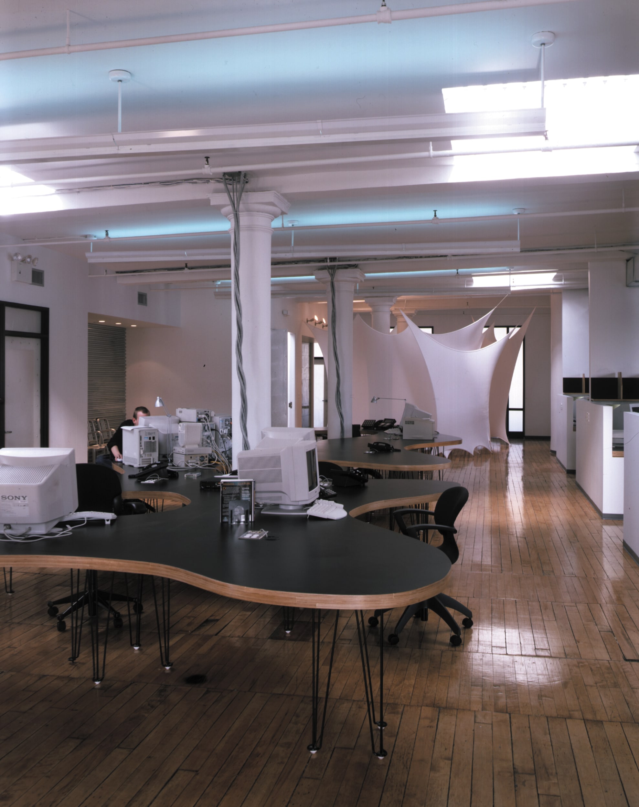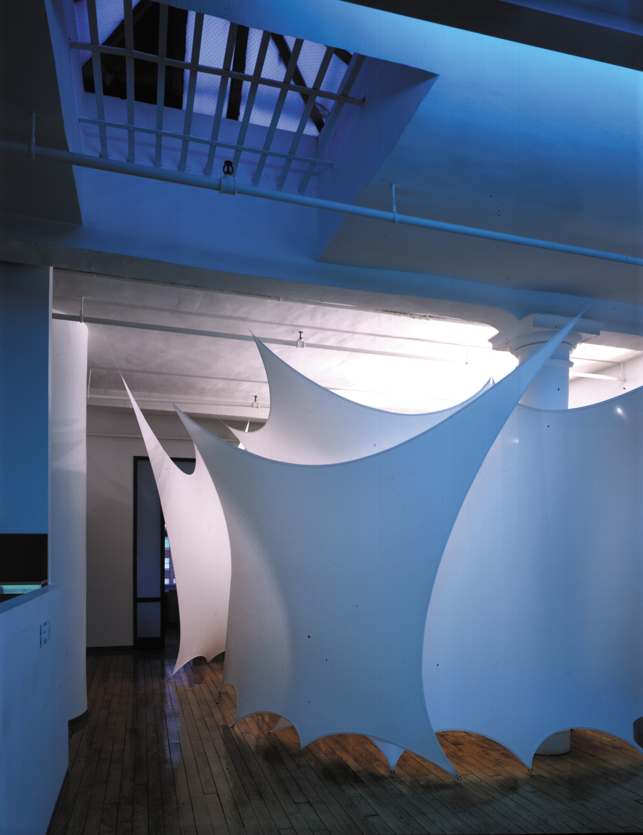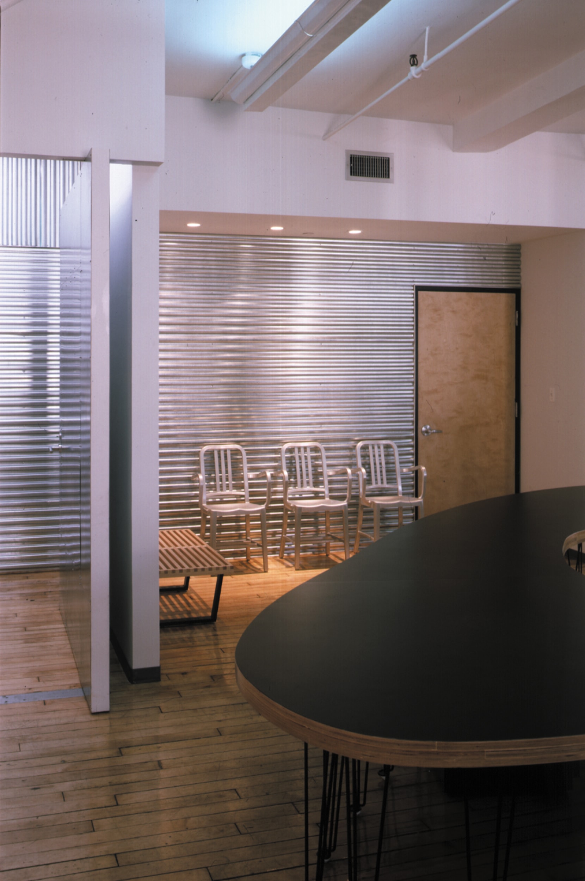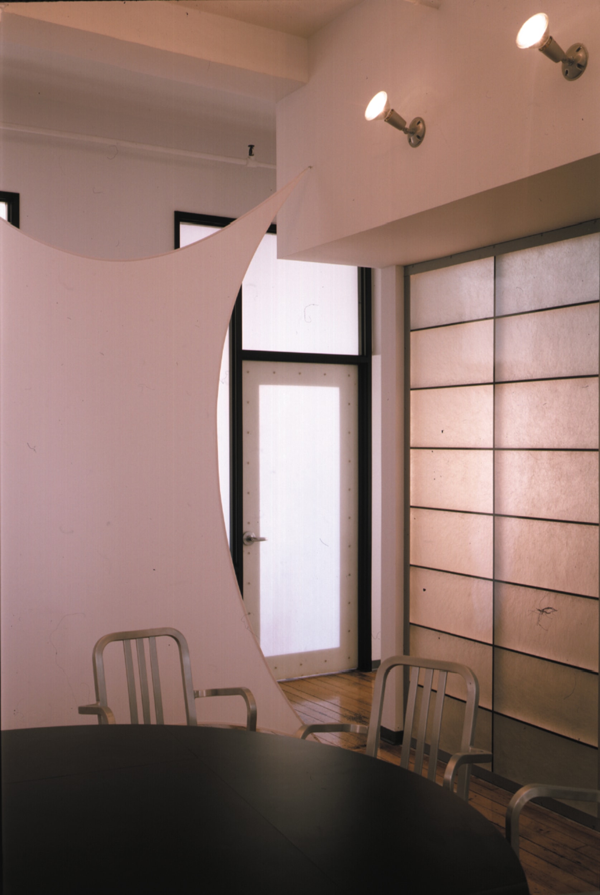thunder house
new york, nY
Renovation
Size:
5,000 sf
Client:
Thunder House
Completion Date:
When Ben Franklin set out to prove that electricity could be channeled from the sky, he used a small wooden model with a removable roof and collapsible walls hinged at the base. A lightning rod ran up the gable and ended in a detachable brass ball above the chimney. Inside he placed a cup of gunpowder. When in contact with the electrical current, an explosion occurred. This is what Ben called a House of Thunder.
The online marketing and Communications Company, Thunder House, describes itself “as a convergence of different attitudes and sensibilities. These varied sensibilities create a dynamic atmosphere where whatever moves through is the result of not one individual but the influences of many.”
Located in New York’s Chelsea neighborhood, Thunder House’s new office space occupies the top floor of an old loft warehouse. Currently employing nine people and expected to grow to 35 employees within two years, the Internet entity required a design solution capable of sustaining rapid growth and an overall design/construction process of only ten weeks. Decisions were made not only in adherence to the tight budget and schedule, but also to articulate the convergence of creative ideas.
Sky lit from above, an entry portal of corrugated metal and translucent panels provides a transition between stepping off the elevator and through the oversized pivoting “front” door. Private offices occupy the north end of the loft and procure account management. They have doors and sidelights of translucent structural acrylic for acoustical privacy. Registered by the width of the skylights, a series of low partitions create an envelope wrapping the perimeter and define Semi-private offices for Creative. The resultant open communal space has overhead linear blue lights as a reference to the computer screen and the idea of the digital. Fabricated on site from full-scale drawings, a custom undulating Baltic birch table weaves its way around columns, knitting together the work area that accommodates web site production. Designed to literally “link” ten people, it seats web designers and the receptionist. A conference zone is defined by overlapping Lycra panels, stretched to create an ephemeral volume with visual privacy. This is where the channeled creative energies culminate in presentations to clients.
Ben built his thunder house to prove that electricity could be channeled from the sky. This Thunder House is an interactive agency responsible for creating electrifying Web sites, interactive media campaigns and marketing programs for high-energy clients.


