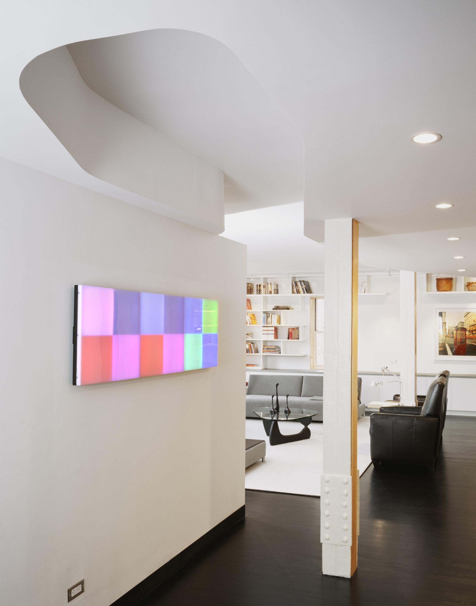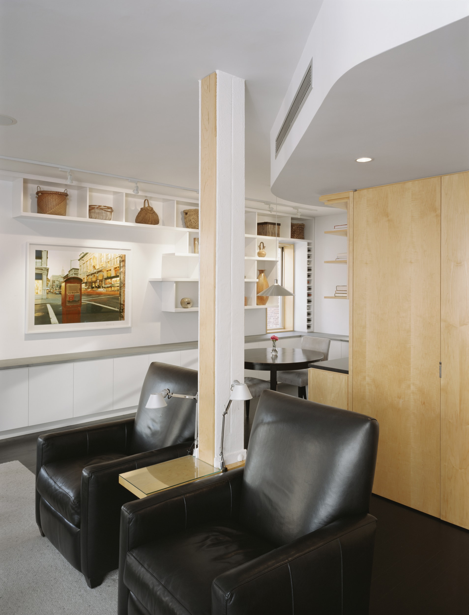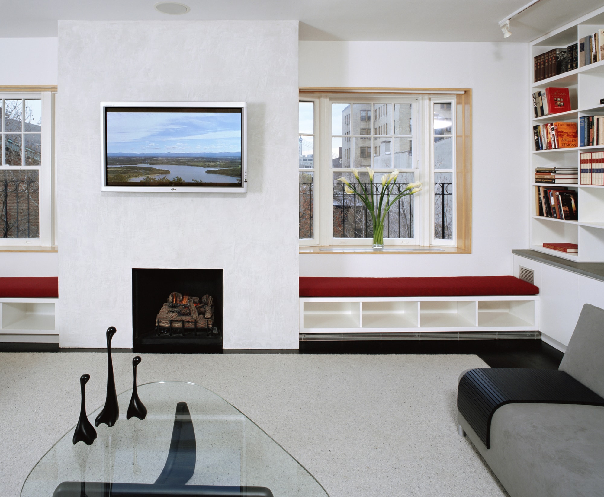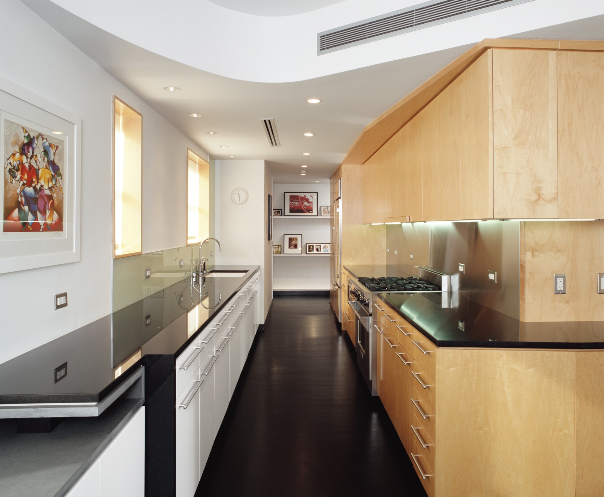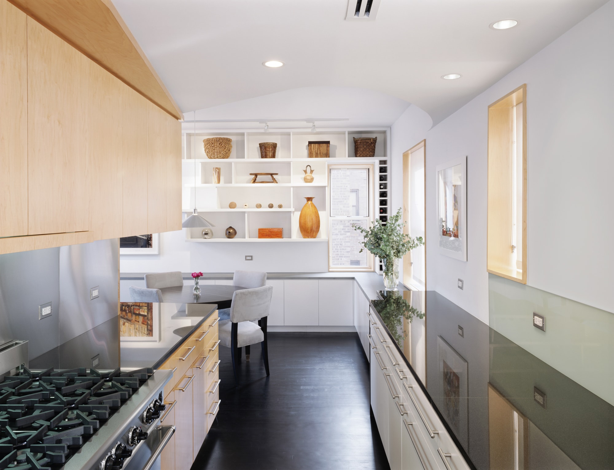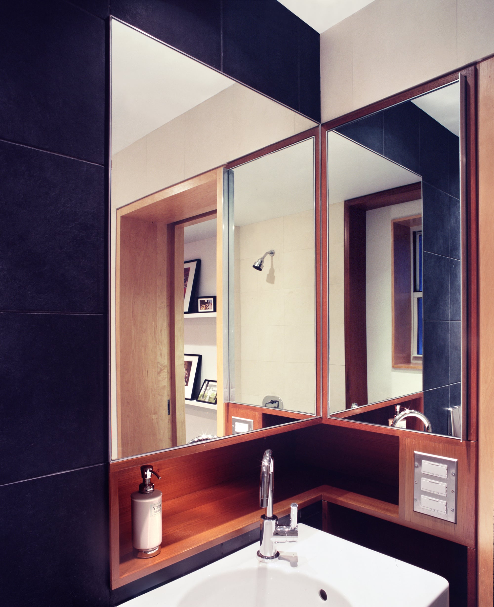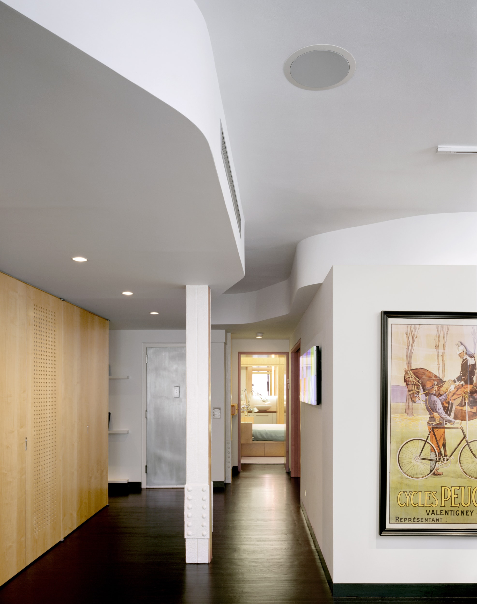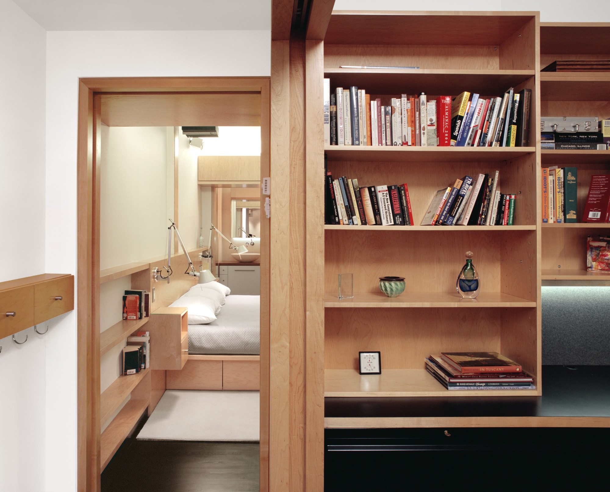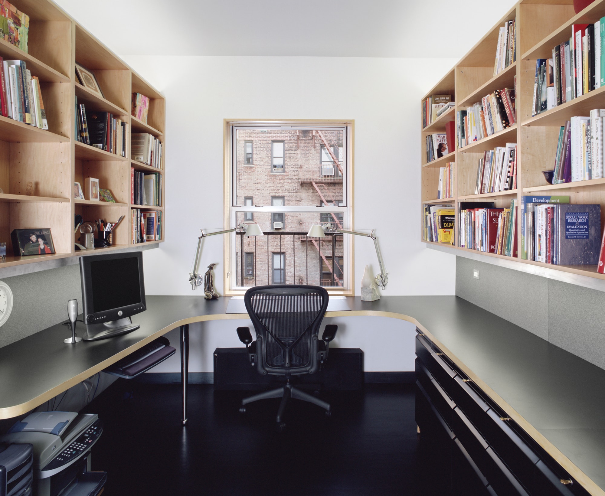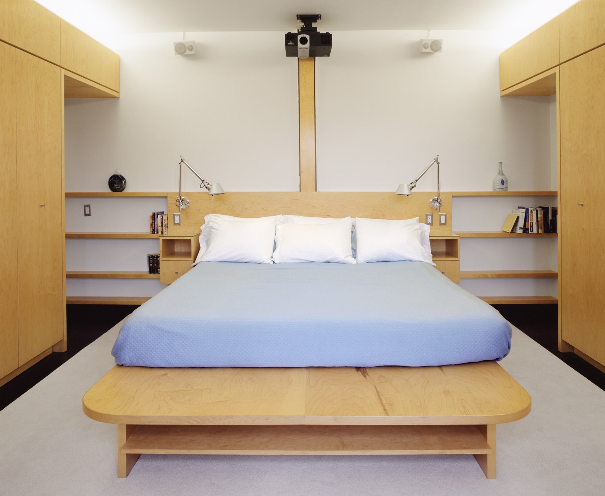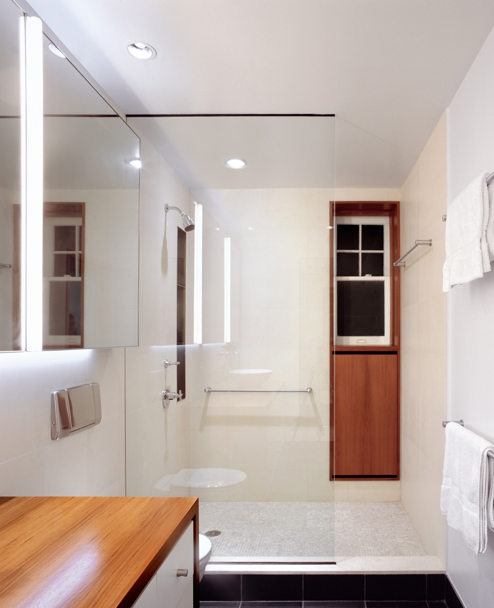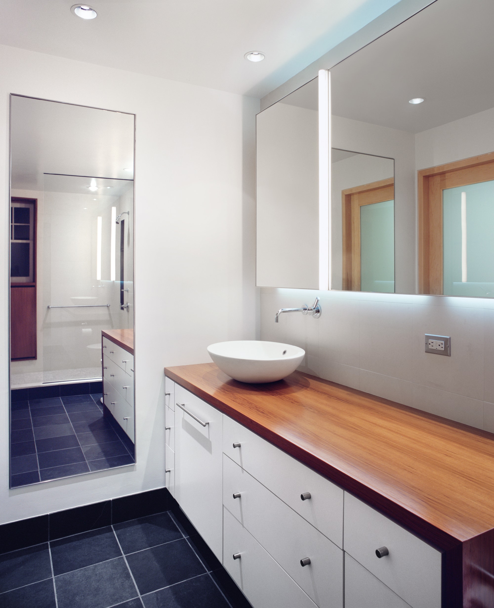steele residence
brooklyn heights, nY
Renovation
Size:
1,650 sf
Bedrooms:
2
Baths:
2
Completion Date:
2004
The Steele Residence project is a complete gut renovation of an apartment for a couple returning to the city after long careers in Chicago. The couple, recently retired, but still active in various community oriented projects throughout the country sought a design that reflected this phase of their lives.
The primary organizational strategy for the apartment is a central utility island that contains parts of the kitchen, mechanical and storage. This core, expressed as a maple volume, is the center of which all the elements of the apartment rotate around. The public areas such as the living room, entry and gallery are located more central to the core and bedrooms and offices further away. This rotation is further accentuated by the manipulation of the ceiling plane. Soffits that compress the private spaces open up to full ceiling heights at the public areas and curve directionally around the central core.
The rotation of space sets up several organizational axes that provide multiple and unique focal points. Several of these center on various portions of a custom built-in “art” wall that encompasses an entire side of the living/dining room. Each axis creates movement around the space into the next. Large custom maple, steel and glass doors are utilized to provide various degrees of privacy, screening various areas or even becoming the focal point while maintaining an openness throughout the space with light.

