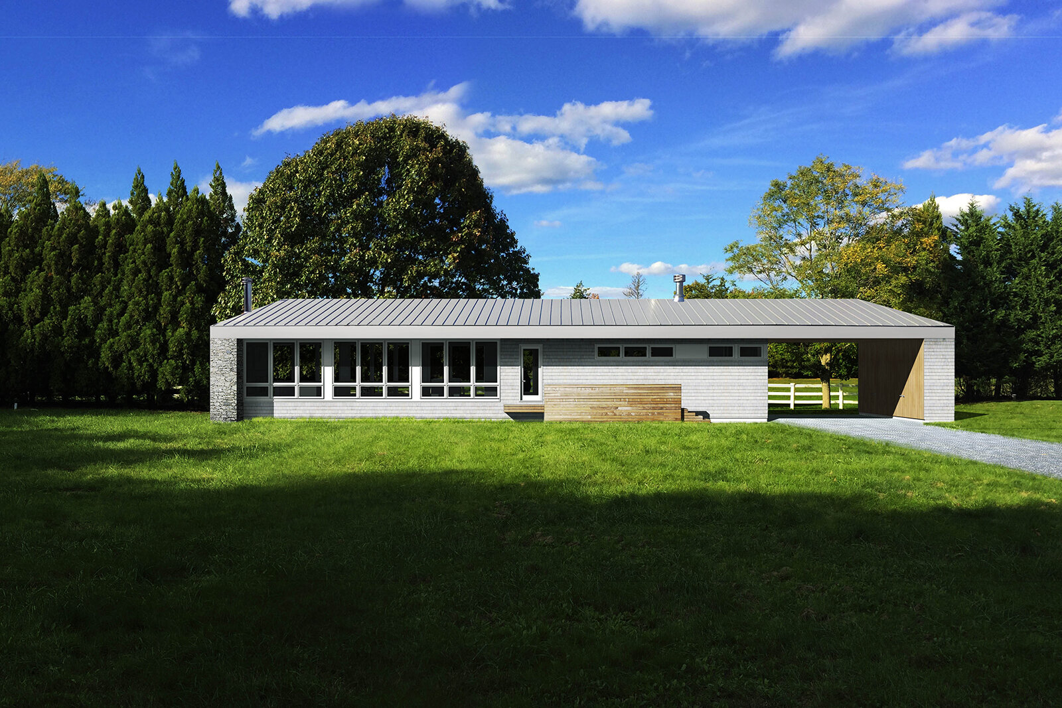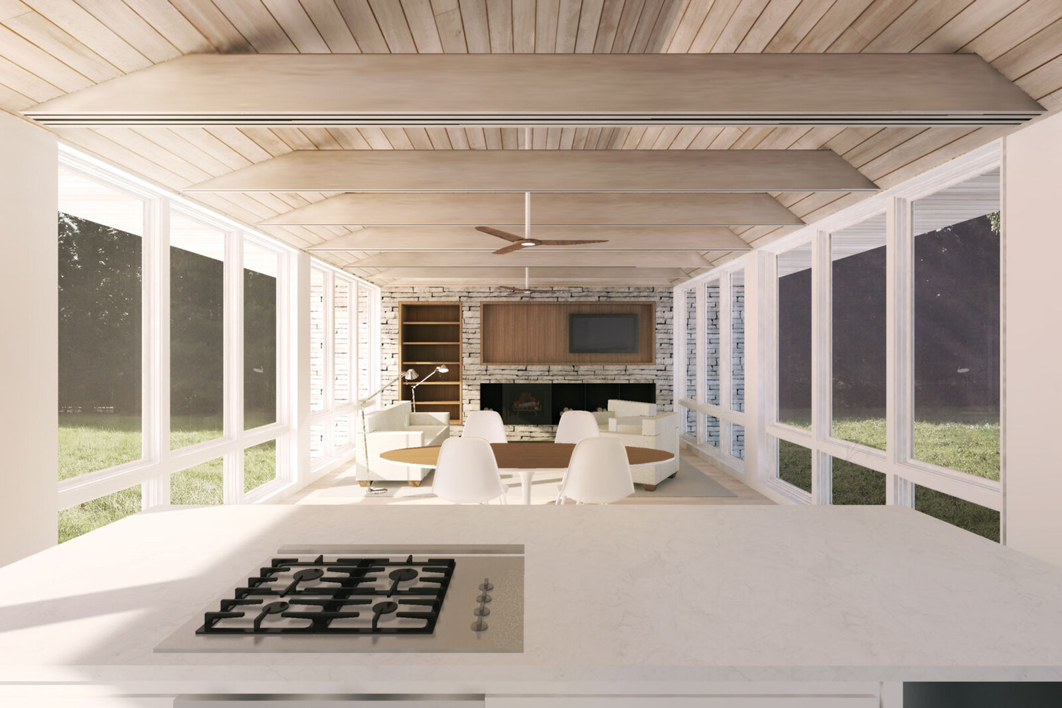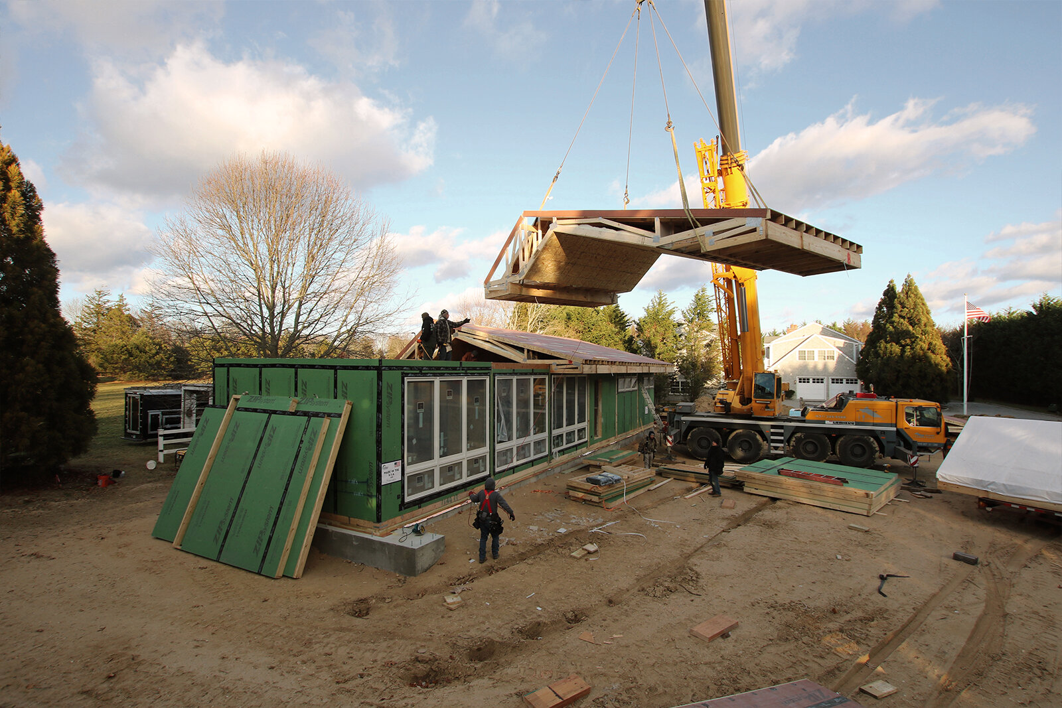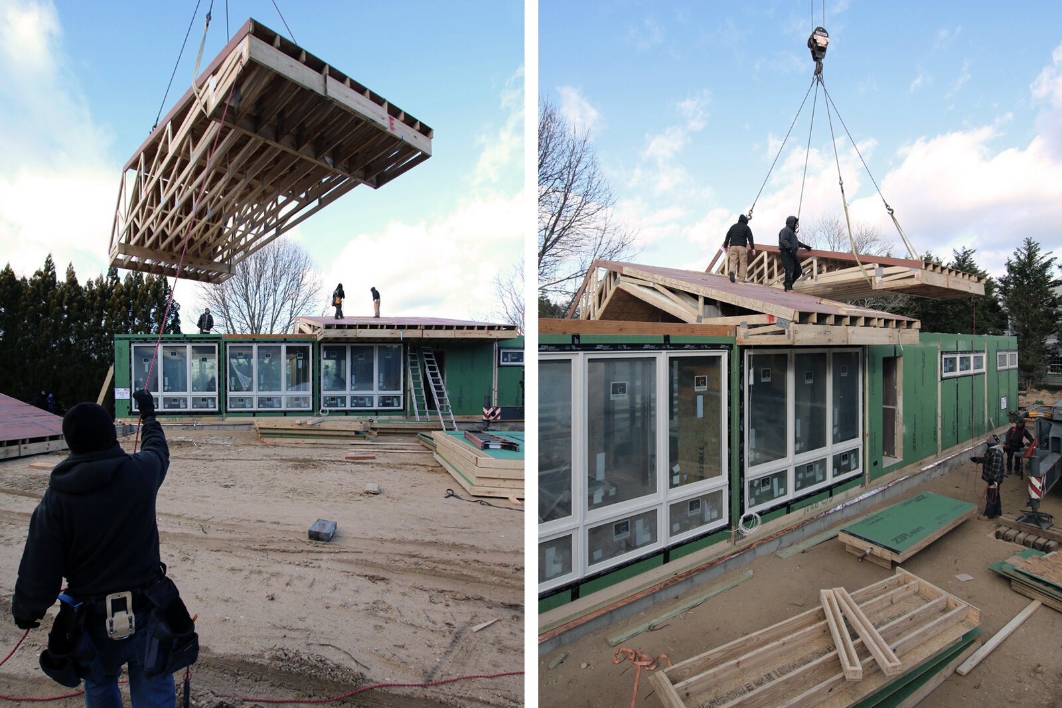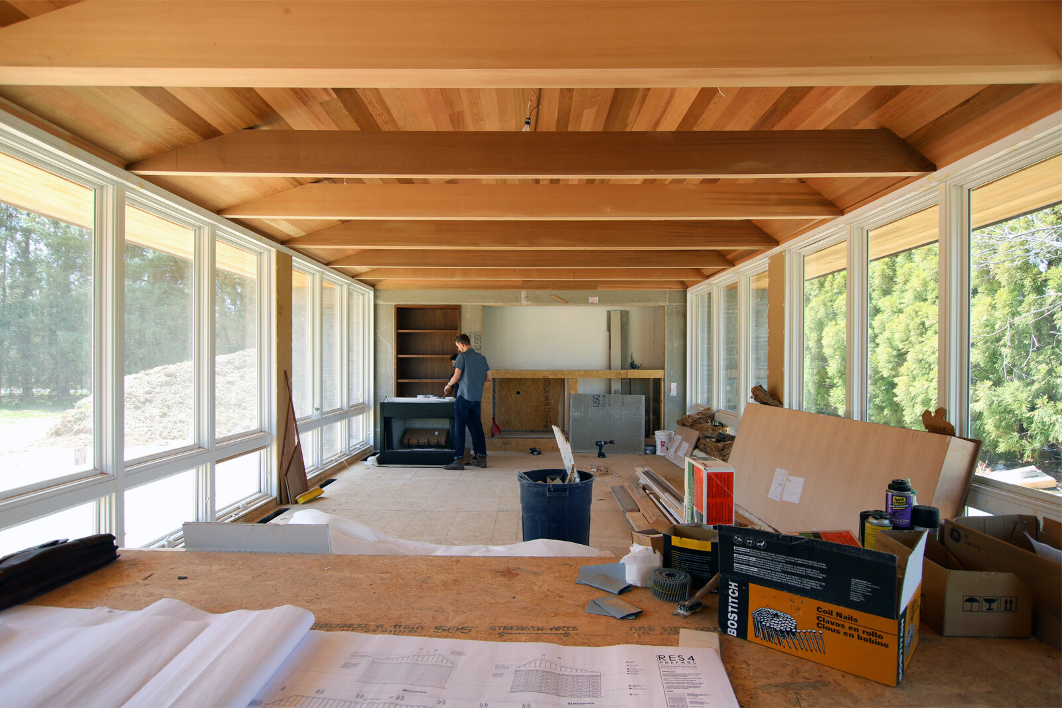Shelter Island House
Shelter Island, NY
Modular Prefab
Size:
1,340 sf
Typology Series:
Single Bar
Modules:
6 Boxes
Bedrooms:
1
Baths:
1
Completion Date:
2018
Located on Shelter Island, this 1,300 sf prefab home serves as a weekend retreat for the Manhattan based client. The site is surrounded by a thick perimeter of natural cypress trees and looks out to a peaceful nature preserve beyond.
The efficient, one bedroom program contains an open living area and a master suite, separated by an entry foyer that doubles as an extra sleeping space. The living area is surrounded by floor-to-ceiling windows and contains a cedar clad, vaulted ceiling with exposed Douglas Fir beams.
The exterior of the home features an asymmetrical hip roof that will be clad in solar roof tiles. A stacked flagstone volume an storage shed clad in stained cedar shakes anchor the ends of the home. Deep overhangs provide shade to the interior and a deck at the rear provides a space for outdoor gathering.

