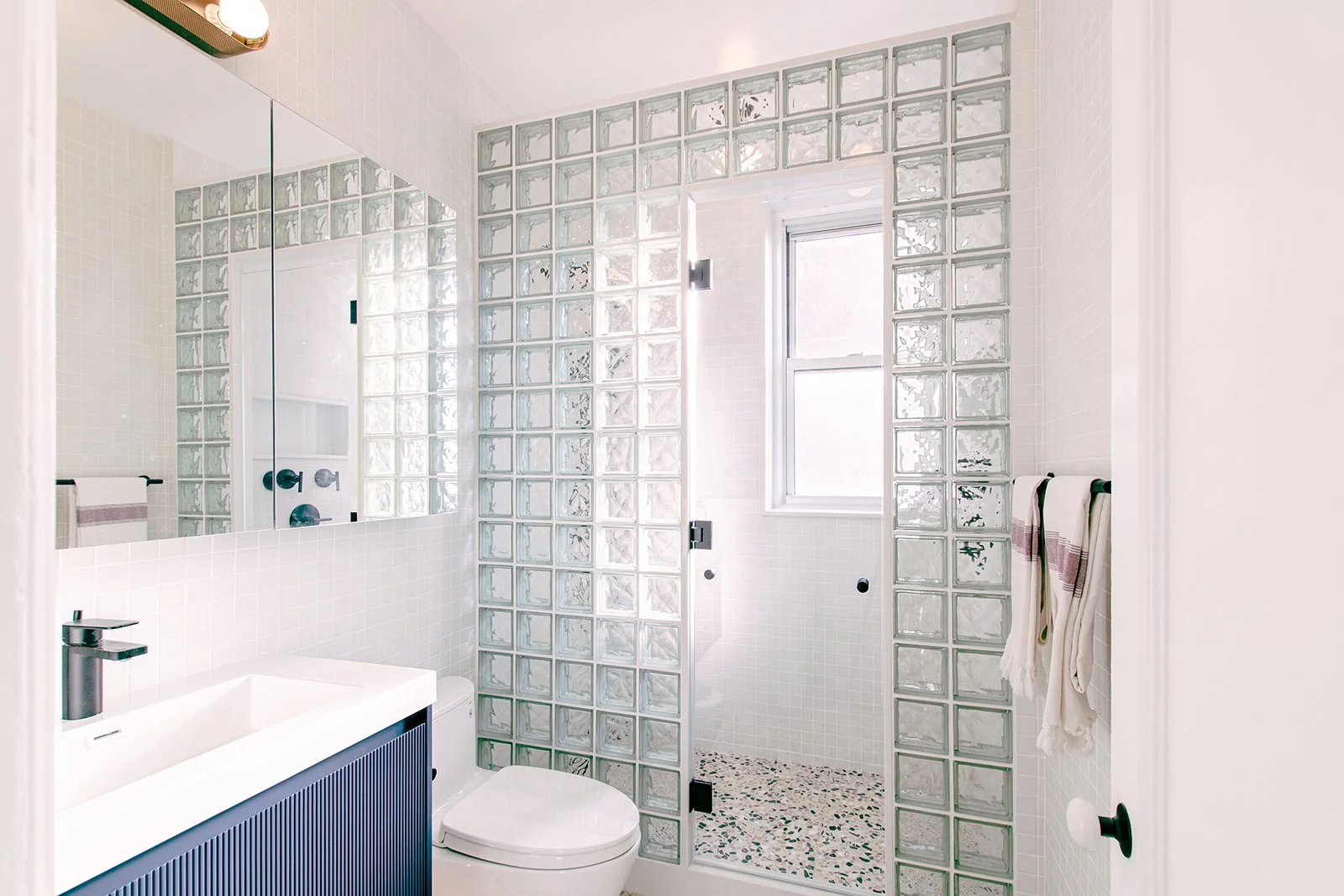Morningside Heights Apartment
Manhattan, NY
Renovation
Size:
1,200 sf
Bedrooms:
2
Baths:
1
Completion Date:
2025
Located directly across from Columbia University, this 1200 sf apartment sits within a classic prewar building in Morningside Heights. The renovation balances careful restraint with deliberate intervention—preserving the unit’s architectural integrity while introducing new elements that reflect the distinctive sensibility of its owner, a longtime creative in the fashion and publishing worlds.
The renovation was selective by design. In the living, dining, and bedroom areas, original millwork and casework were retained, plaster surfaces repaired, and existing hardwood floors refinished. These rooms now serve as a textured canvas for the owner’s vintage furniture collection—layering pattern, material, and color in unexpected but cohesive ways.
In contrast, the kitchen and bathroom were fully reimagined. A reconfigured kitchen plan allows for improved circulation and storage, with a refined palette of Reform cabinetry—natural oak uppers paired with navy-painted base cabinets. A custom radiator enclosure at the window creates a new surface for everyday use, while across the room, an integrated fridge and full-height pantry provide a clean and functional wall of storage. Terrazzo tile underfoot, selected by the owner, adds subtle pattern and durability.
The bathroom was similarly transformed. A modest plan adjustment allowed for the creation of a compact laundry closet just outside—a rare and welcome amenity in a New York apartment. Inside, a glass block wall brings diffuse light into the shower while offering a material nod to the past. Radiators throughout were repainted in navy, offering tonal continuity and a quiet, unexpected touch. To maximize usable space in the bathroom, the existing steam radiator was removed in favor of an electric heat mat beneath the terrazzo floor—adding luxe comfort without visual intrusion.
Lighting and hardware selections were curated in collaboration with the owner, who led with a clear point of view. Classic fixtures from Schoolhouse, chosen for their subtle retro character, replace overhead lighting in the kitchen, hall, and bath. New door hardware complements the original doors without overtaking them—part of a larger strategy to introduce new layers without erasing the past.
In the bedrooms, original closets were replaced with more compact wardrobes from Reform’s Basis collection—streamlined in form, with integrated round pulls that echo the project’s focus on quiet utility.
Throughout, the renovation relies less on dramatic moves and more on precise insertions—allowing the apartment to evolve while remaining rooted in its original architecture and the personality of its occupant.













