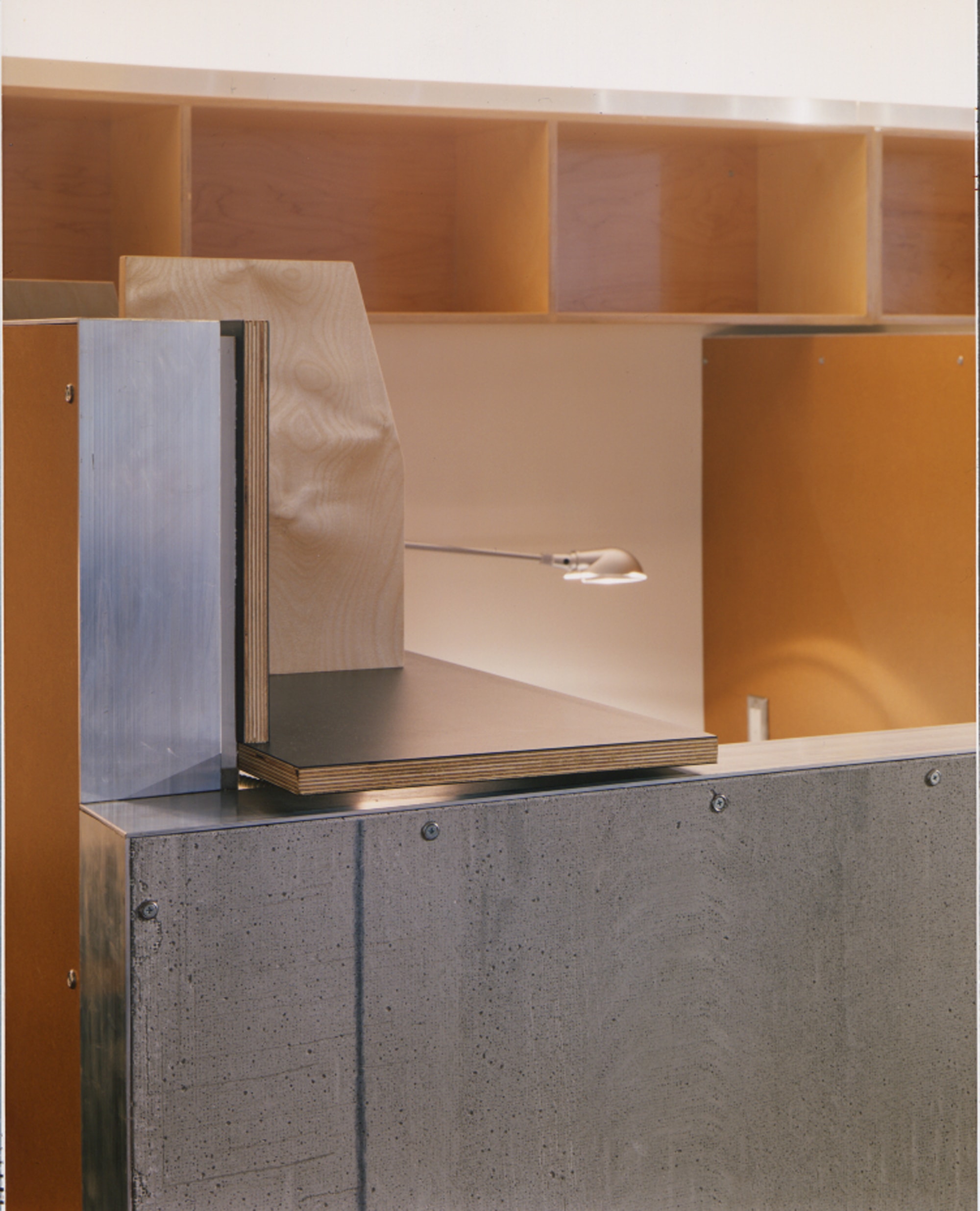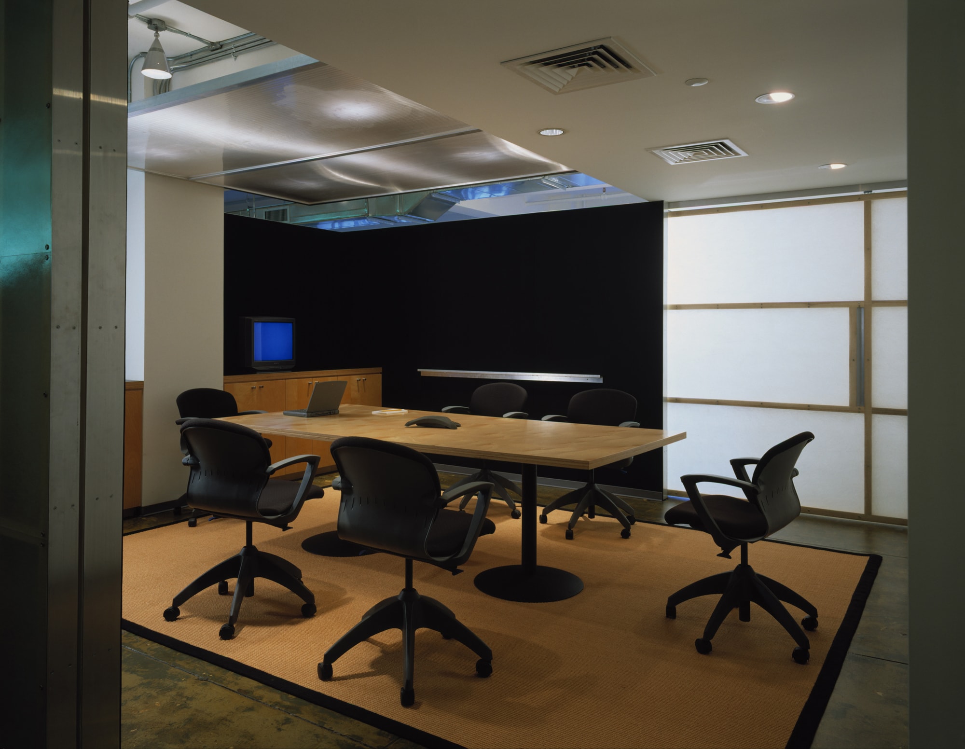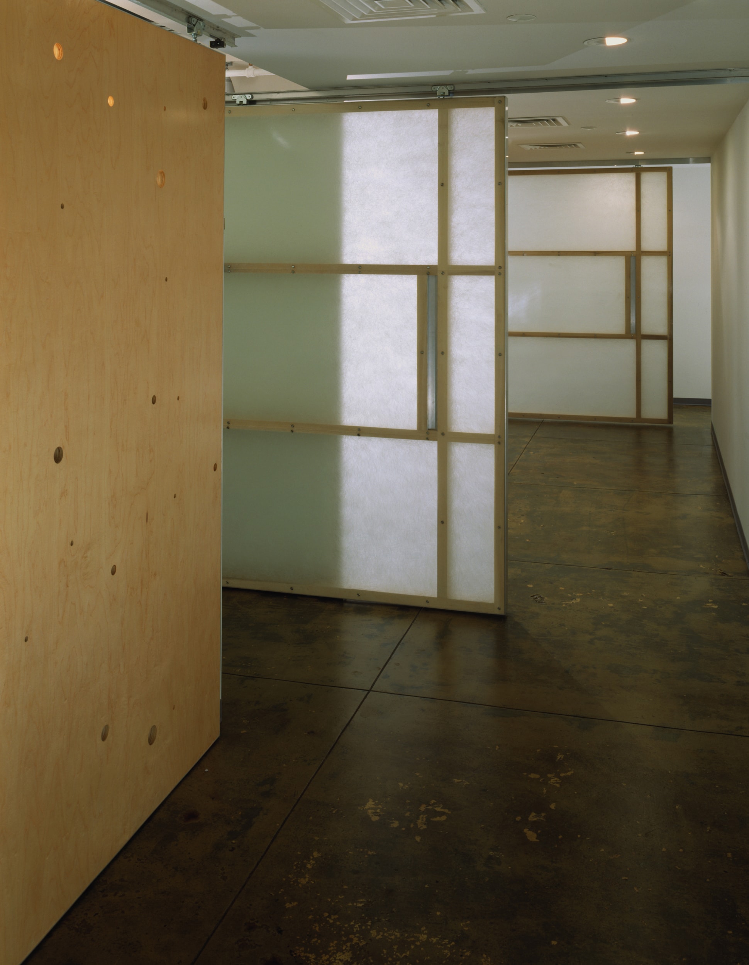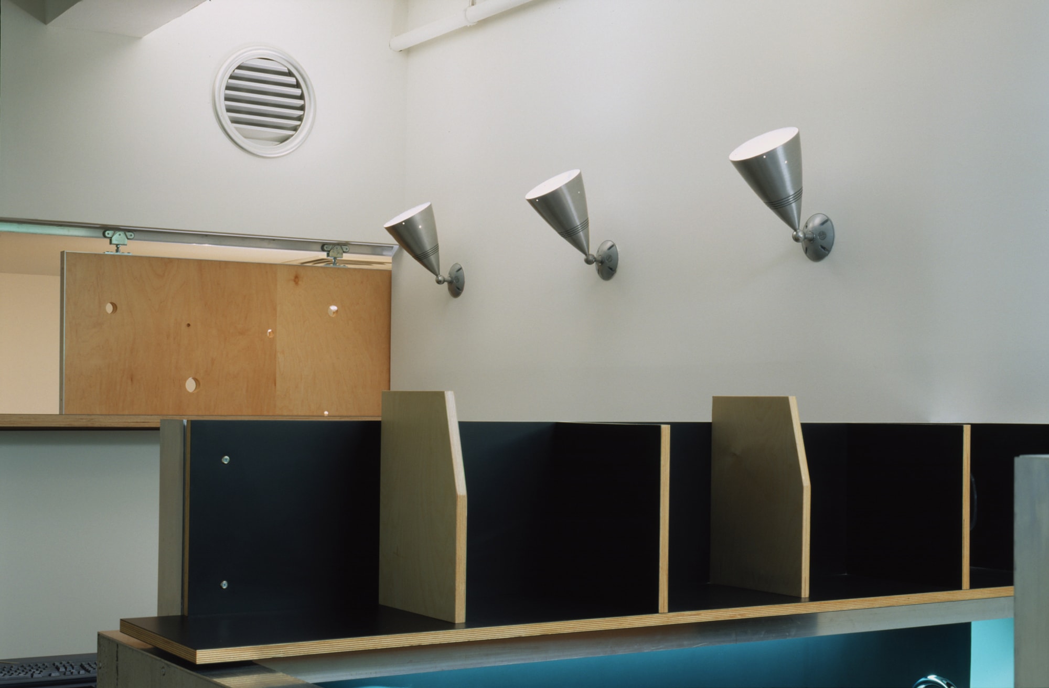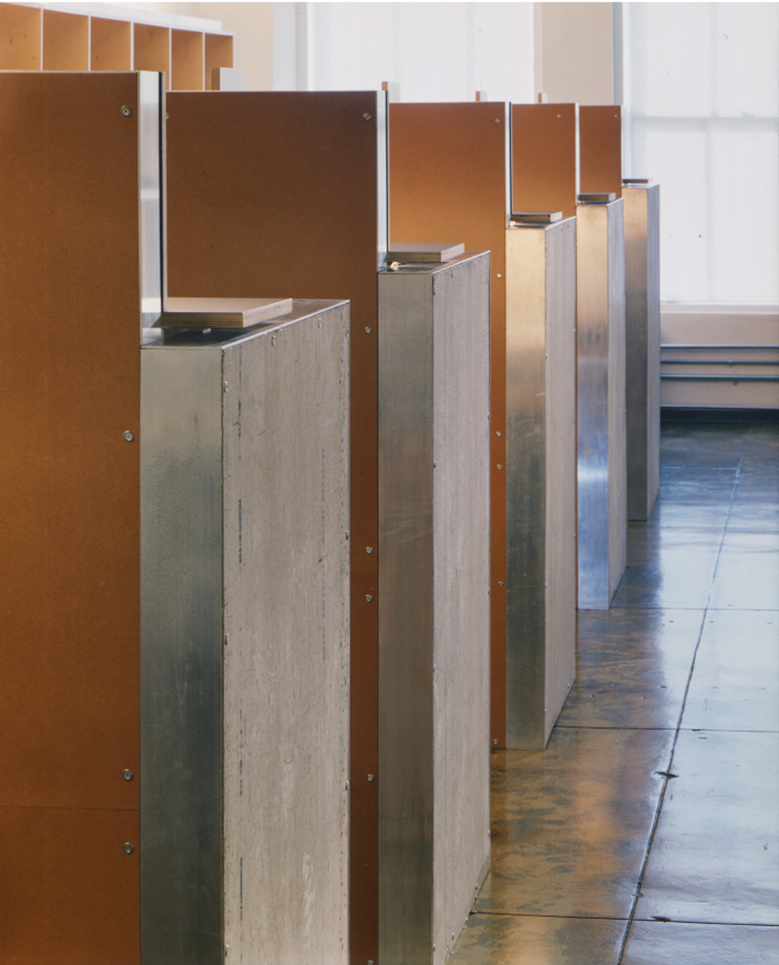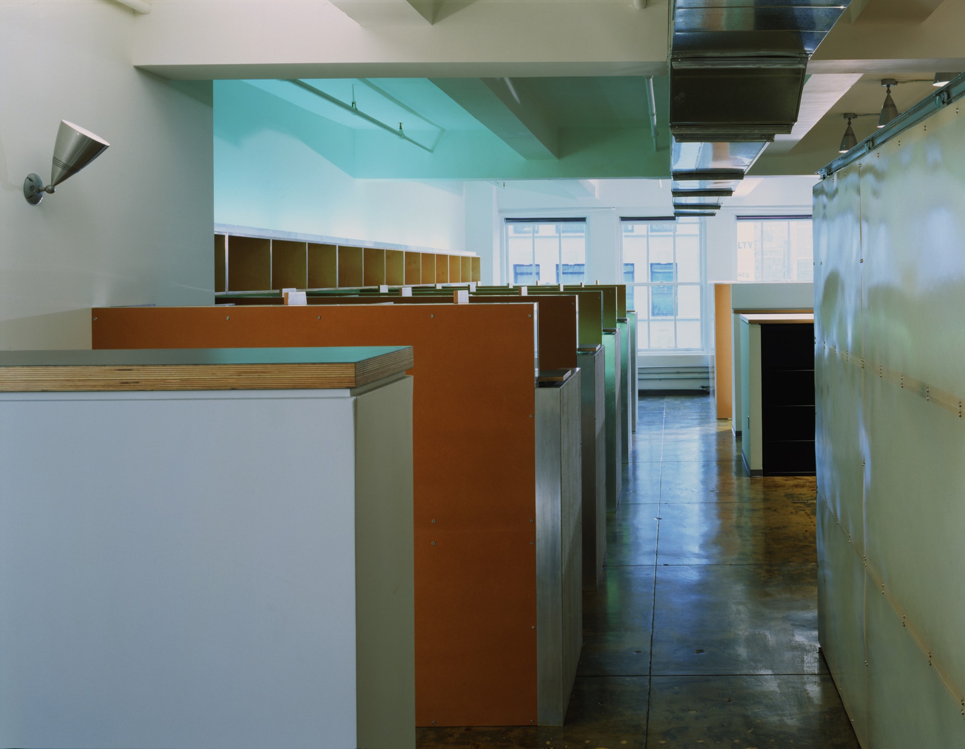LMG Cox Communications
New York, NY
Renovation
Size:
5,000 sf
Client:
Lifestyle Marketing Group
Date Completed:
1999
The 5000 SF office for Lifestyle Marketing Group, a small sports marketing agency, was rigorously designed using simple materials to create a low-cost, yet upbeat and durable space. Individual workstations line the perimeter, but are limited in height to maintain sightlines to the surrounding windows. The void in the center serves as an informal conference space, large enough for the whole office. A formal conference room, storage, copy station, and pantry are also incorporated.
Off-the-shelf materials, like polycarbonate, structural acrylic, cement board, MDF, aluminum, and Baltic birch plywood, are used to provide texture and variety with an economy of means. Polycarbonate serves as a diffuser for several the light fixtures, providing even illumination over work surfaces. Large sliding doors on either side of the conference room, made from dimensional lumber and structural acrylic, allow the space to be open or closed as needed. The conference table and workstations are made from Baltic birch plywood, while the workstation desktops were finished with black plastic laminate tops. Cement board and aluminum elements were left unfinished. MDF panels, finished with clear polyurethane, provide a durable yet softened edge for the workstations.
The existing concrete floors were refinished and smoothed, and the existing concrete ceiling was cleaned and painted, maintaining a rugged, industrial vibe. Lighting is simple, using many indirect wall-mounted fixtures and a field of industrial fixtures mounted with exposed conduit to the concrete ceiling.

