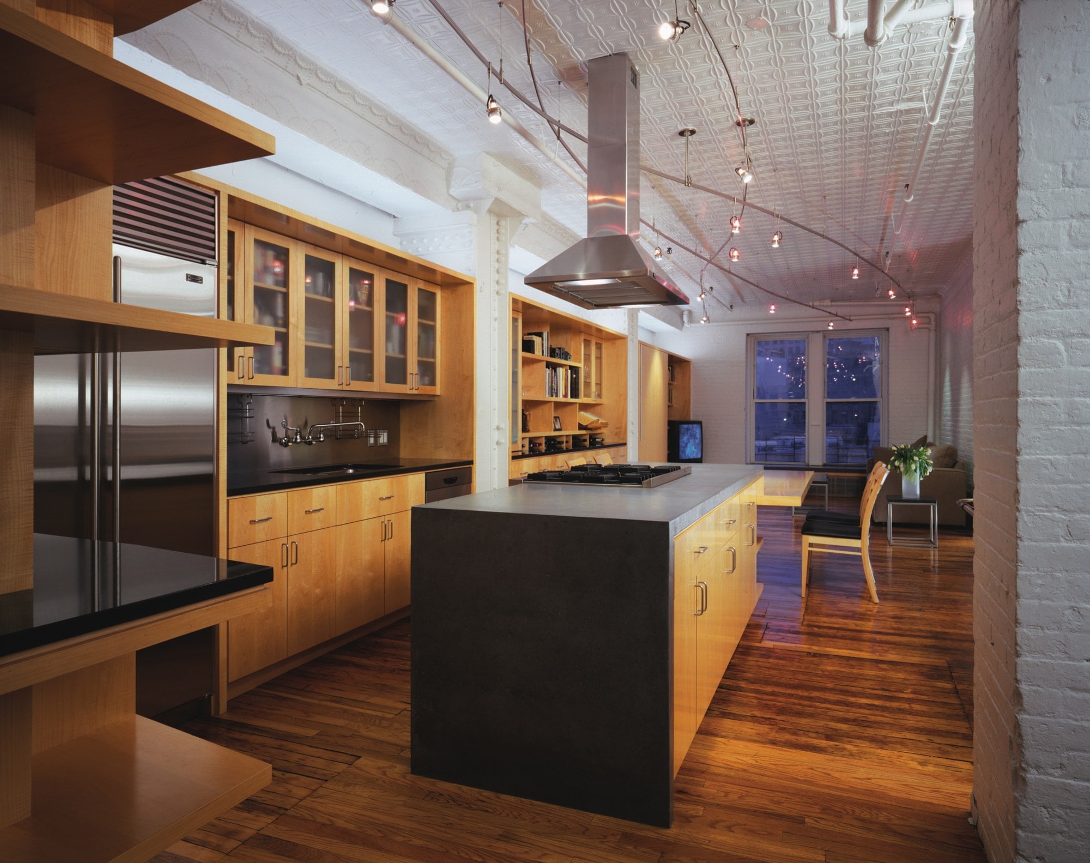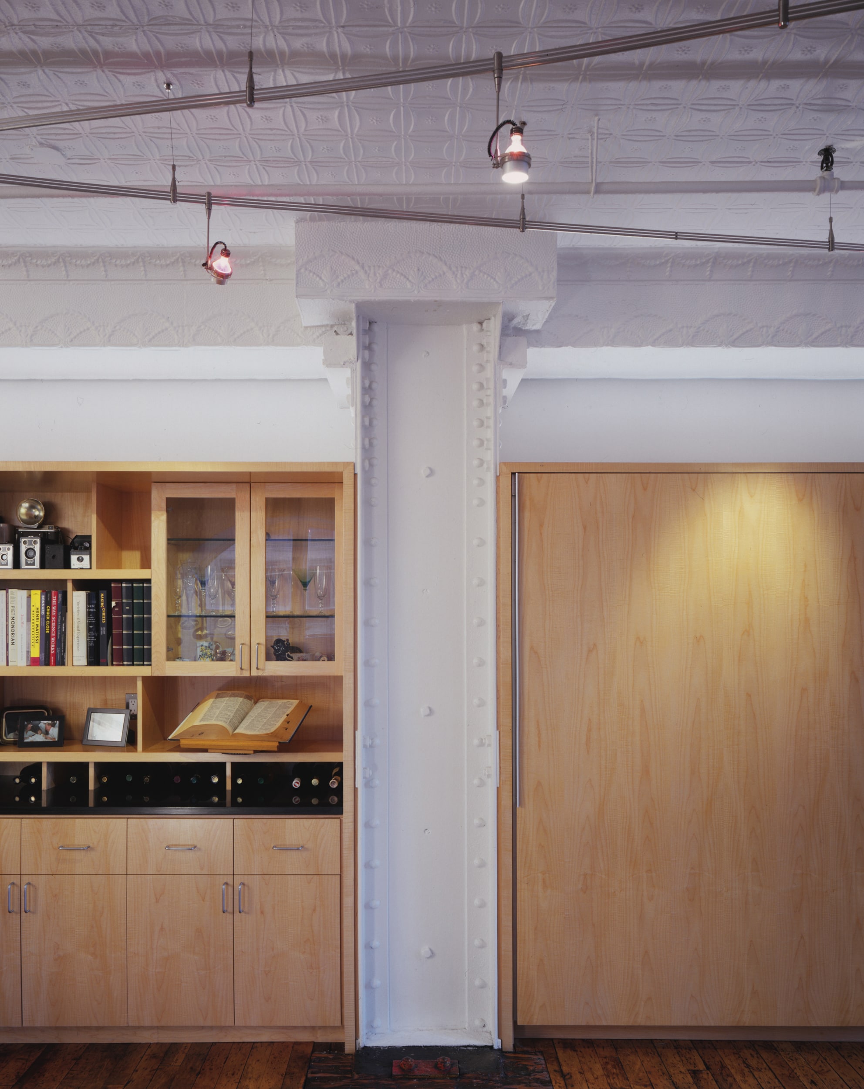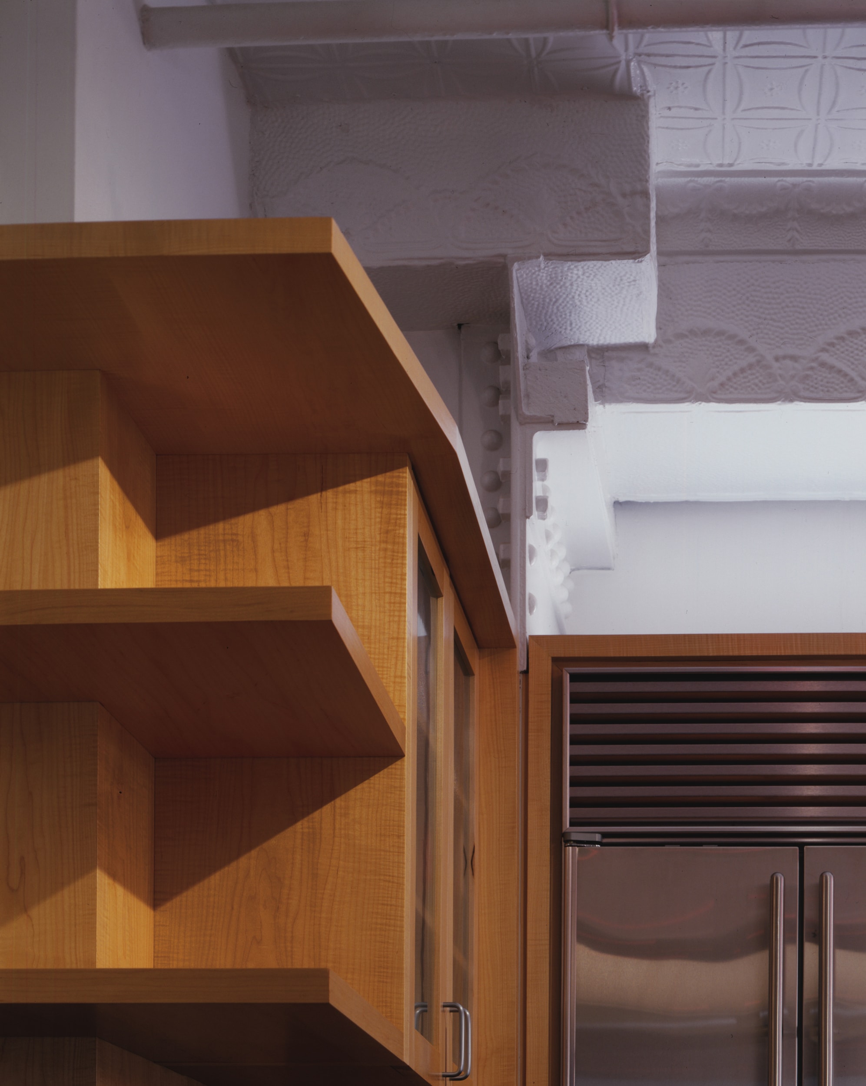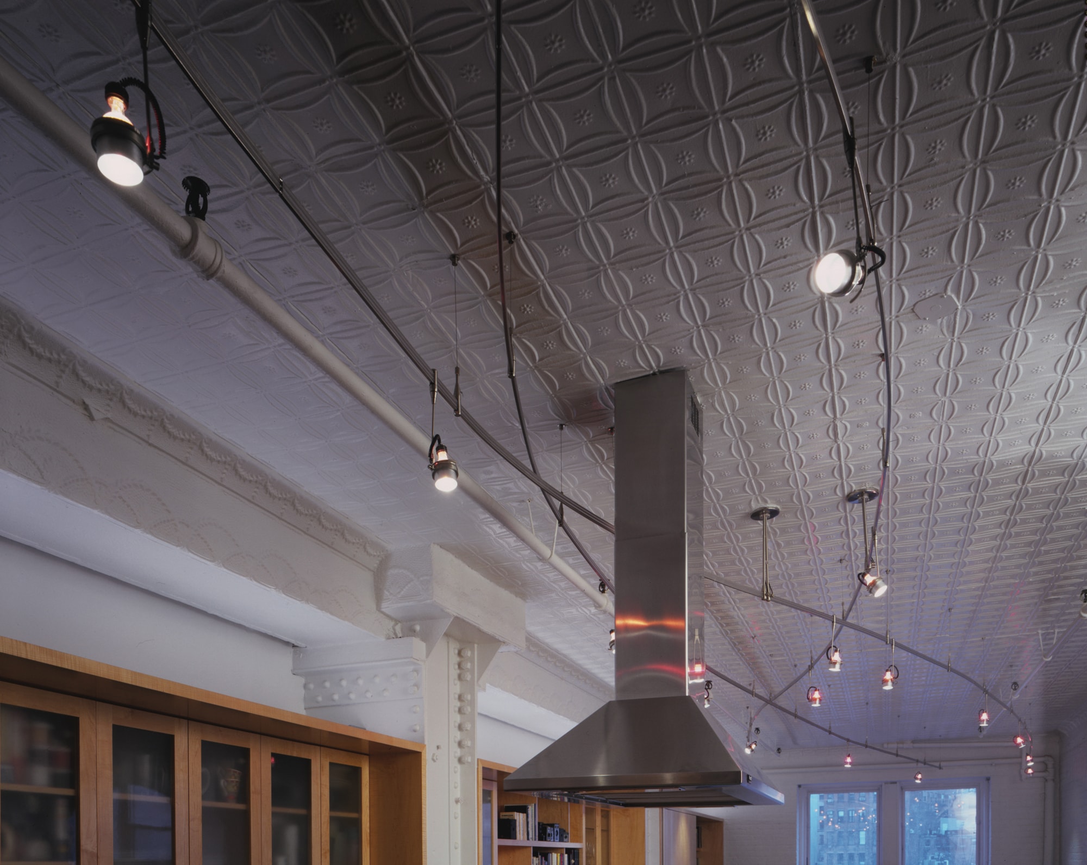hill loft
new york, NY
Renovation
Size:
750 sf
Bedrooms:
1
Baths:
1
Completion Date:
1999
Located within a former industrial building in Tribeca, the Hill Loft is an exercise in efficiency of space and thought out response to existing conditions. Due to limited square footage of the space, a gesture of simplicity was the ultimate response.
Various programmatic elements ranging from kitchen/storage, to wine storage, to dining room display cabinets, sleeping and entertaining, are accommodated in gigantic “wall-units”. The units span between massive steel plate assembled columns along the east wall of the space. The strong rhythm set up by the columns becomes the module into which different programmatic zones are inserted.
A sculptural bar element, the kitchen island and dining table combo, hovers in front of the thick, rhythmic wall of cabinetry. It is comprised of a rectangular prism base on the kitchen side, which supports a site-cast, L-shaped concrete countertop, and a maple plane, which cantilevers forward from the solid portion towards the view at the south end of the space.
Given the directionality of the space, the ceiling plane is of extreme importance. The perspective is emphasized by playfully woven flexible track-lighting, that gradually unwinds north to south to reveal a stunning view of the Manhattan cityscape.






