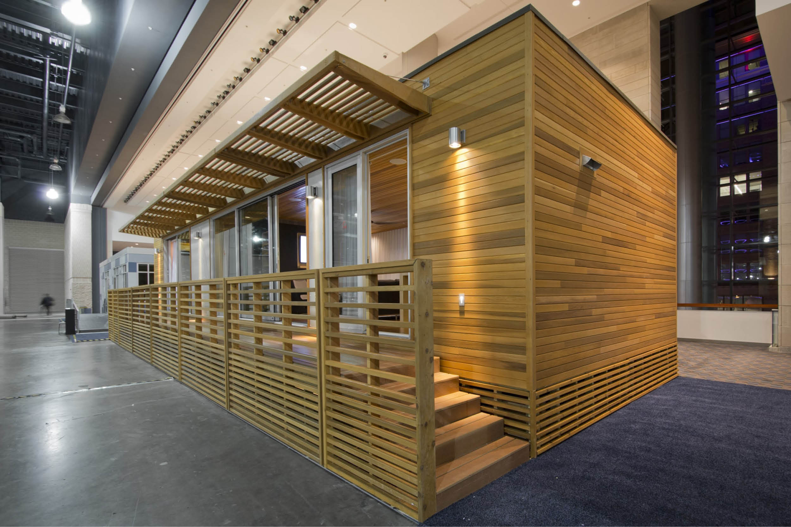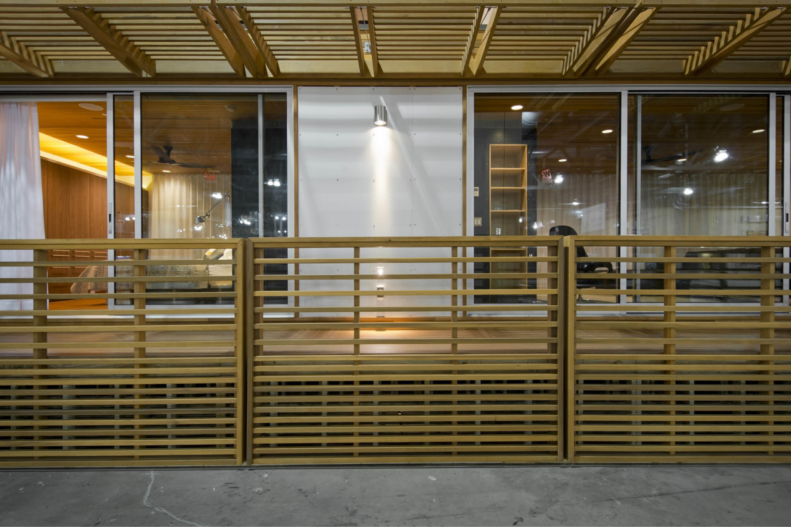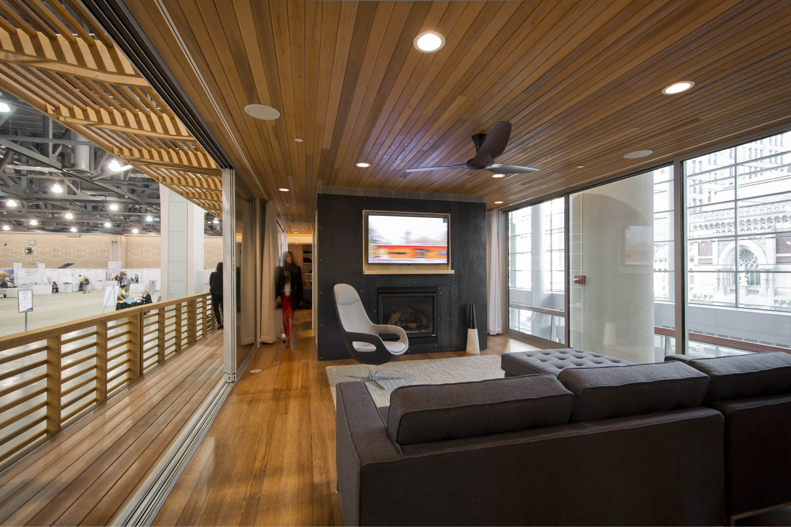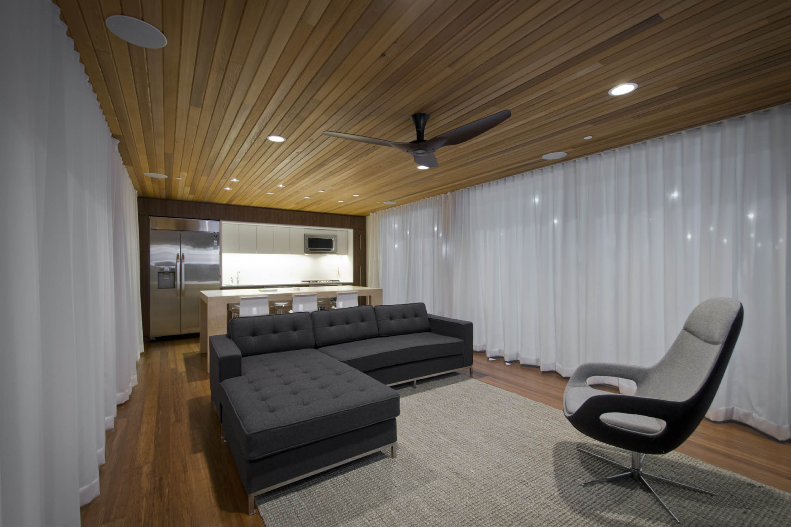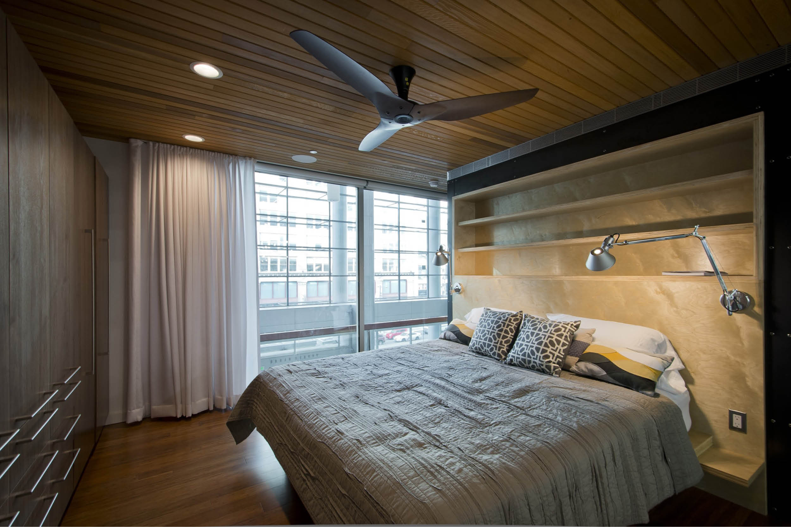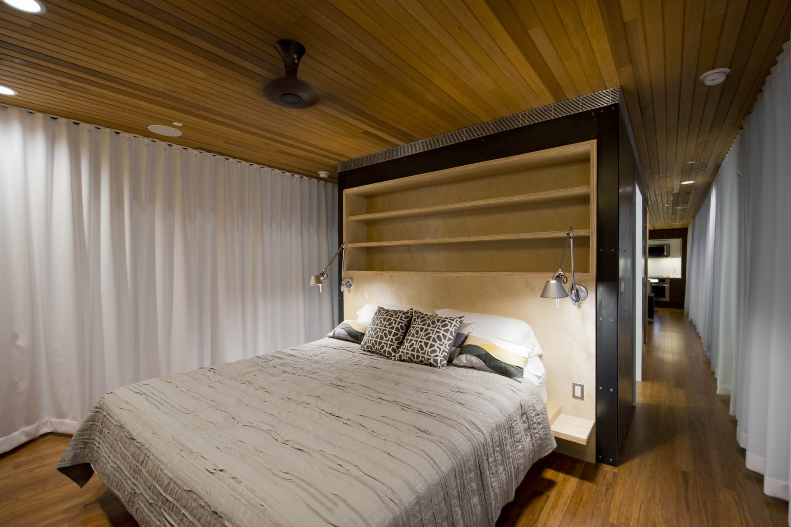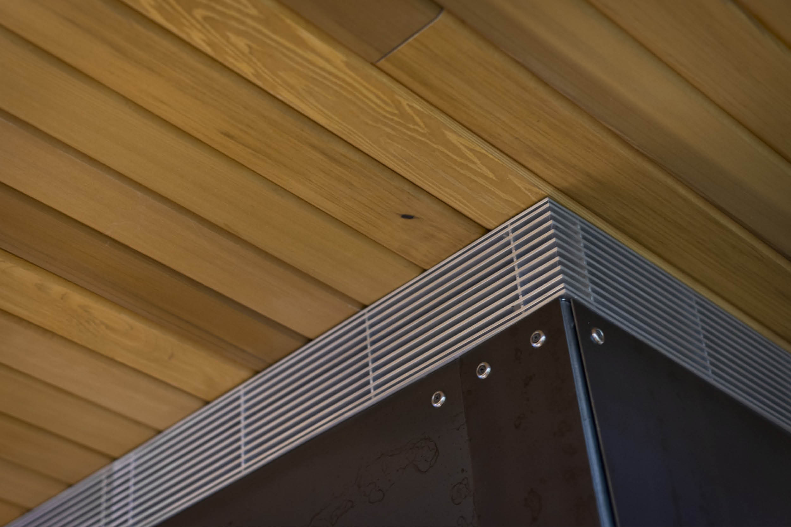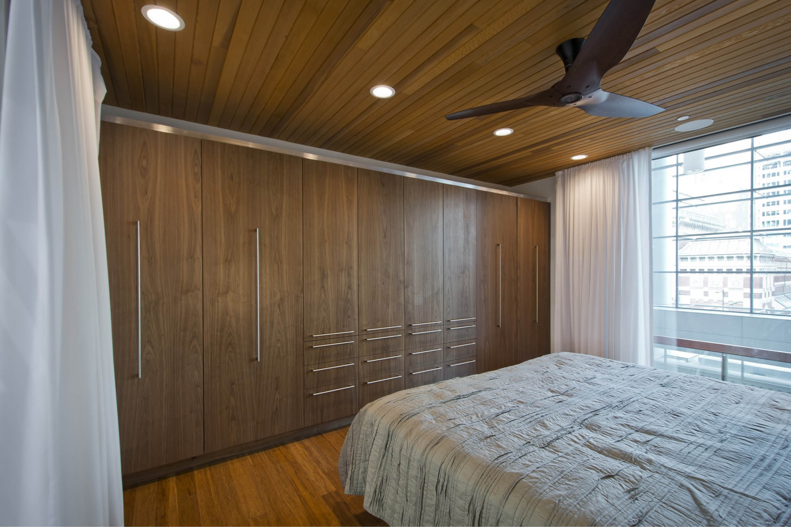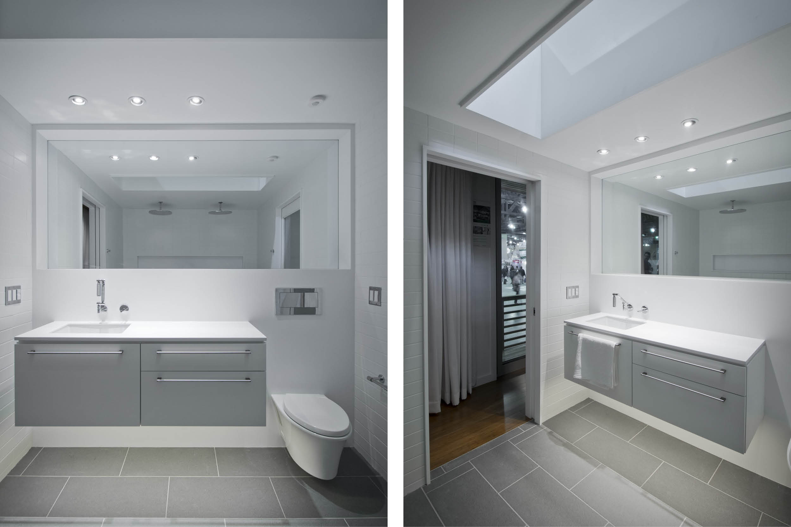greenbuild cabin
philadelphia, PA
Modular Prefab
Size:
810 sf
Typology Series:
Single Bar
Modules:
1 Box
Bedrooms:
1
Baths:
1
Completion Date:
2013
Henry David Thoreau built a cabin in the woods to escape the distractions of society. He chose to live deliberately with nature and by simple means. Containing only the essential elements of domesticity, his home provided a space of solitude where he could read, write, and think. Organized simply by zones of use, the RES4 PREFAB CABIN is a one room freestanding loft, designed with Thoreau’s intentions in mind.
The prefabricated, cedar-clad cabin is a 16 feet wide by 52 feet long module – the dimensions are based on allowable shipping dimensions. The open plan sleeps two on one end with the kitchen and dining area at the other. Separating these two zones is a service core wrapped in black steel that contains a bathroom, mechanical equipment, a fireplace, a television, and AV equipment. Built in cabinets and storage at the bedroom and core make efficient use of the compact space. Meanwhile, the large sliding glass doors, opening onto a site-built deck with sunshade, create a strong visual and physical connection to the land and let the small house feel open and airy.
The home was a featured Professional Builder Green Zone exhibit at GreenBuild 2013 in Philadelphia. It includes energy-efficient windows, Energy Star appliances, a high-efficiency gas boiler, a tankless water heater, and sustainable fiberglass insulation. The bamboo flooring used is a rapidly renewable material, and the gypsum wallboard specified had a low VOC content, resulting in a higher indoor air quality. The one-module house is designed for simple construction. While on display, it sat on a custom steel carrier, but it was designed to rest on a concrete foundation wall or piers.

