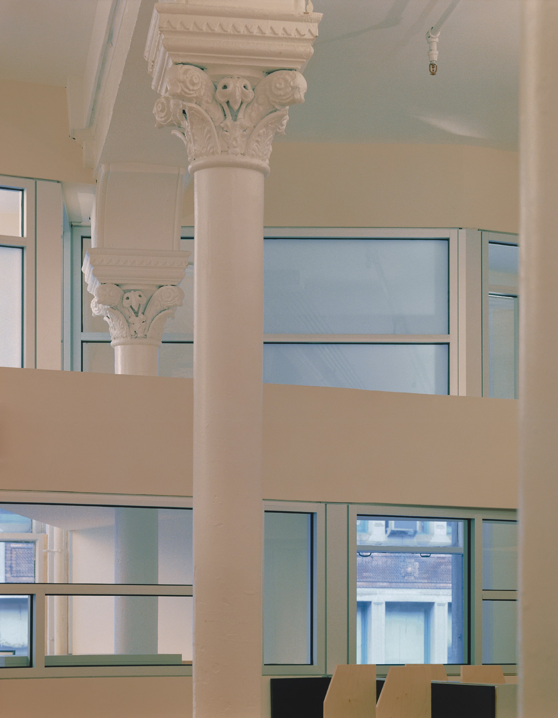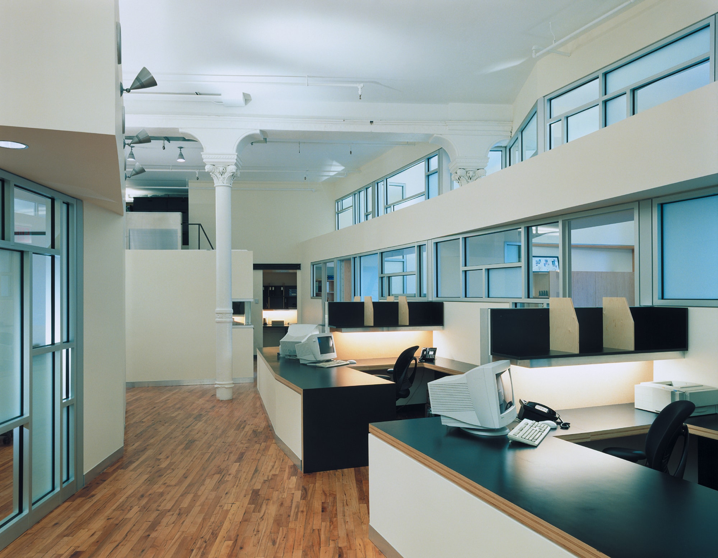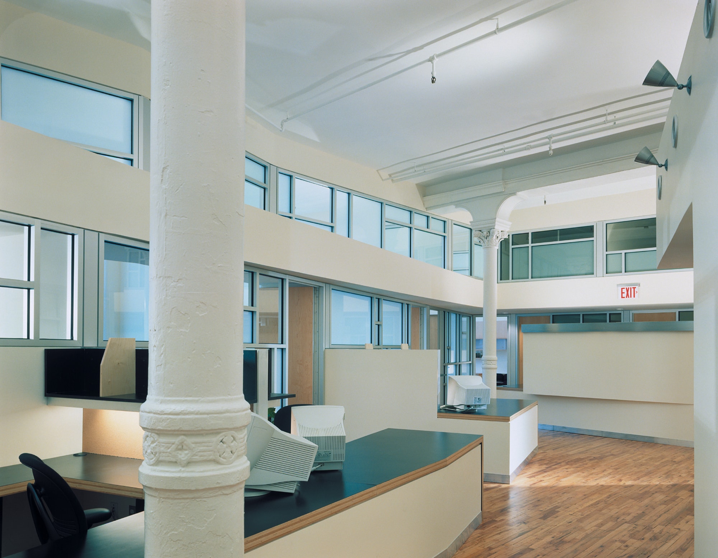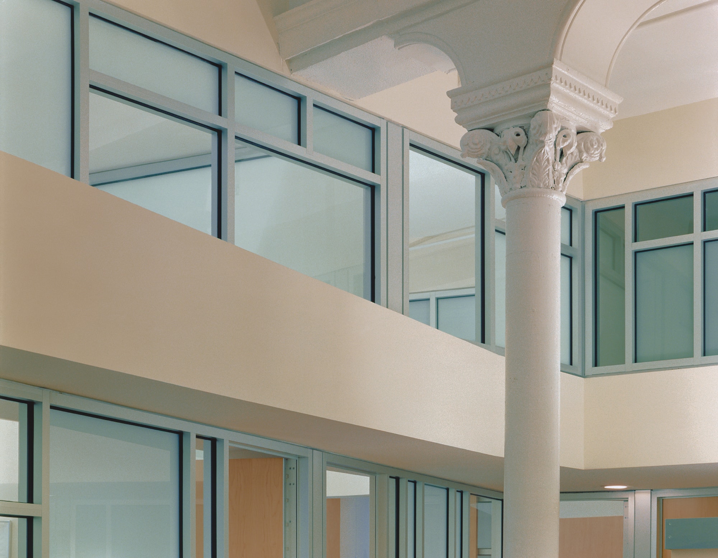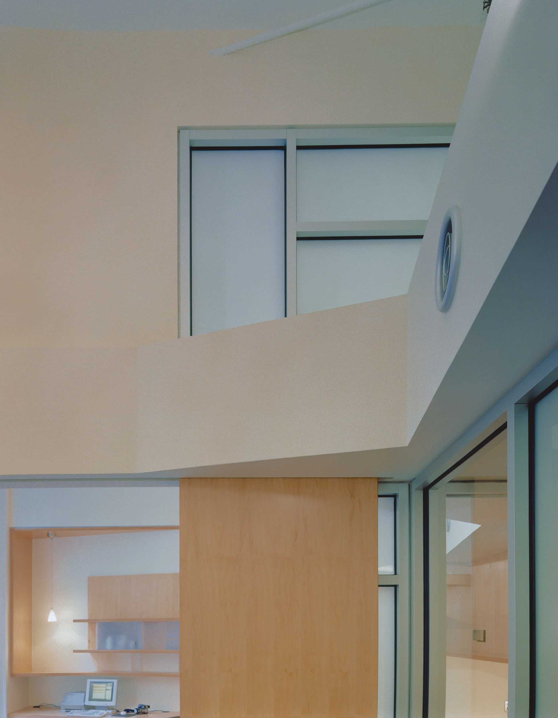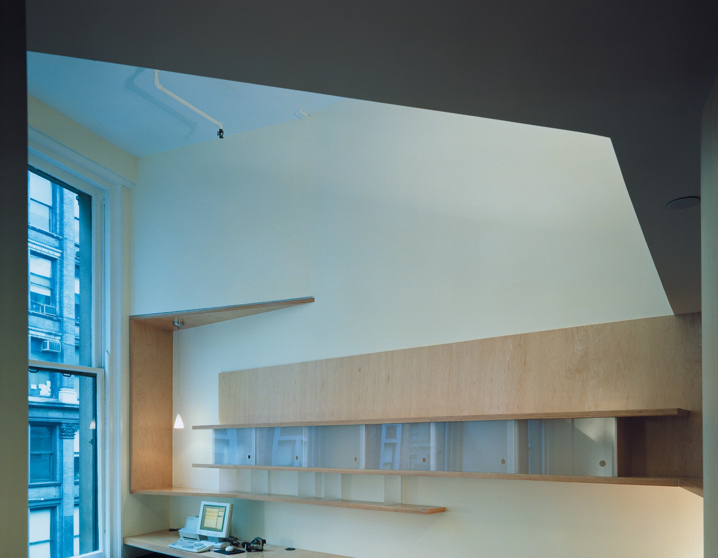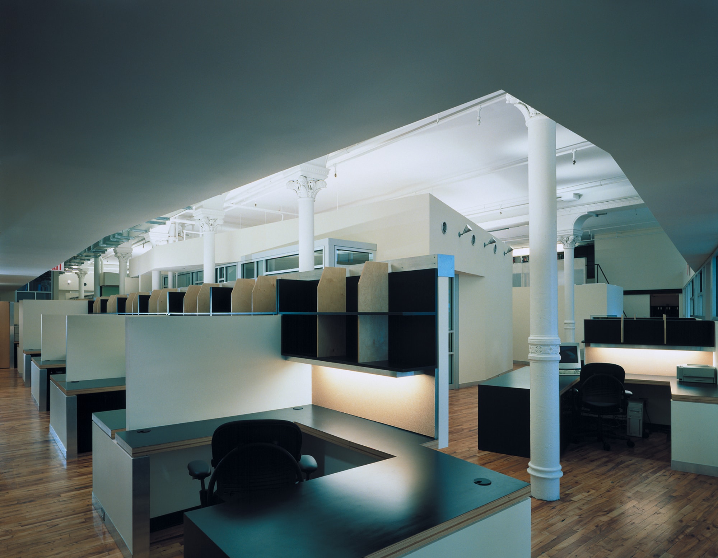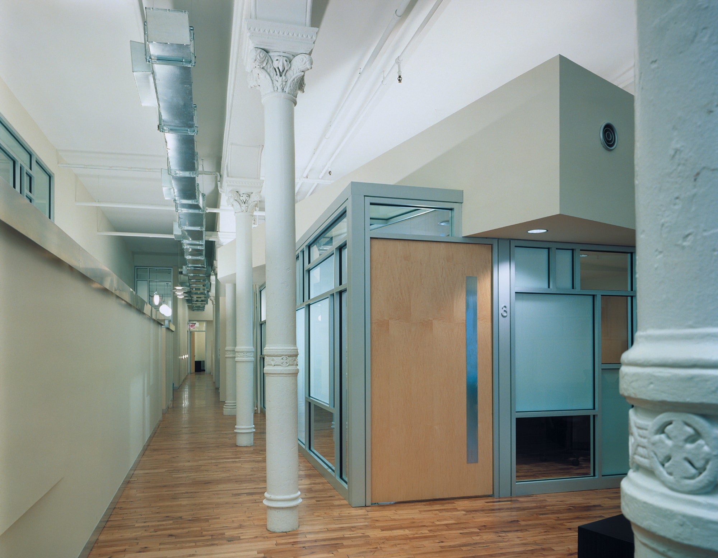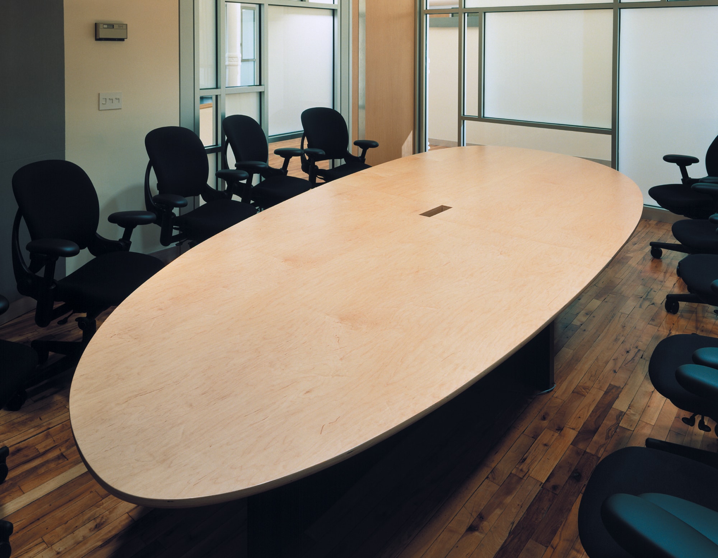Equinox headquarters
New York, NY
Renovation
Size:
12,000 sf
Client:
Equinox Health Clubs
Date Completed:
1999
Equinox Health Clubs, a prominent chain of gyms and athletic facilities located throughout Manhattan sought an office space to centralize operations while maintaining the contemporary and playful feel of a fitness area. Programmatic needs for private offices, open offices, and flexible conference spaces were satisfied in response to two definitive site characteristics: the two rows of columns running the length of the space and the lofty sixteen foot ceilings. The screen of columns set up three spatial and programmatic zones, central conference and communal workspace, enclosed private offices that wrap around the perimeter and open office space. The columns become markers of the proportion and scale of the space, experienced in a ritualistic rhythm as one moves between office and conference areas. These spatial corridors, punctuated by the rhythm of the columns, are modulated by the undulating walls of sculptural conference rooms whose angles respond to the pragmatic needs of accommodating the diagonal of Broadway.
The high ceilings allow for another layer of spatial complexity, inserting a second tier of workspaces, and a membrane of clerestory windows that allow natural light to penetrate deep into the interior office space. The second level of storage and workspace becomes a viewing deck from which one can gain a spatial sense for the entire office. The variation of the sectional levels and the way these two levels push and pull against each other break down the scale of the space, constantly marked by the columns, to the scale of the individual, articulated by a desk and a shelf.



