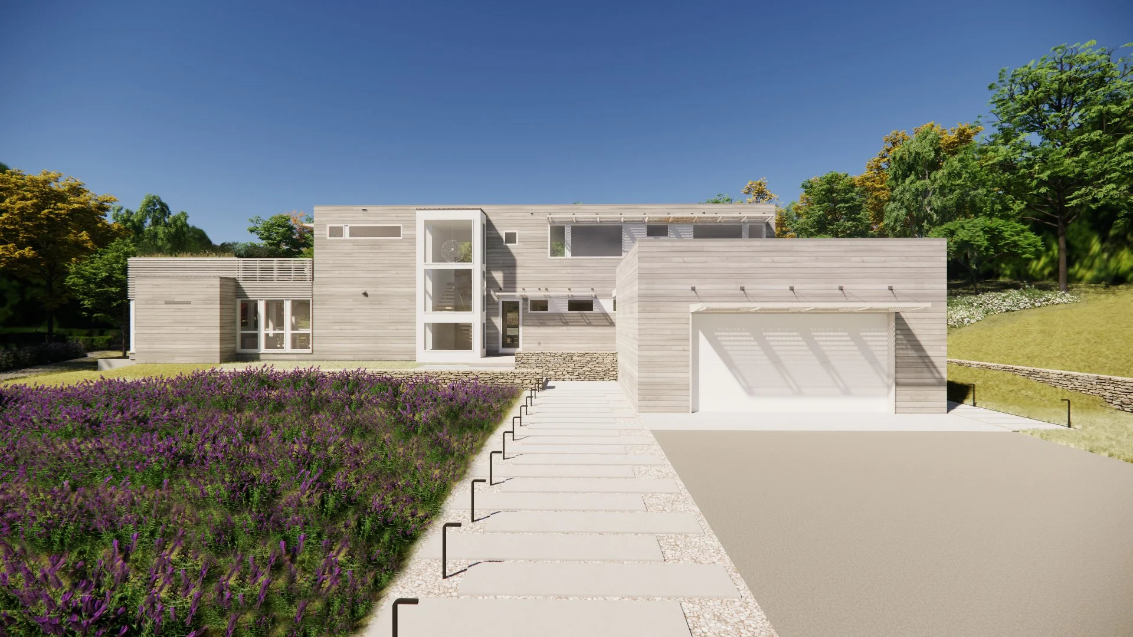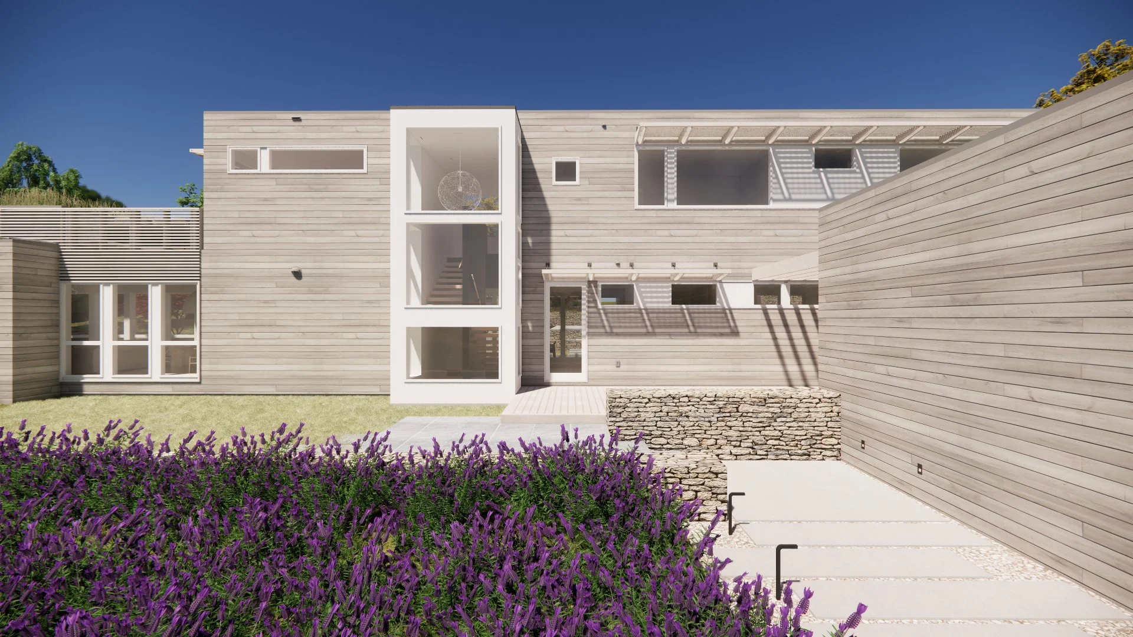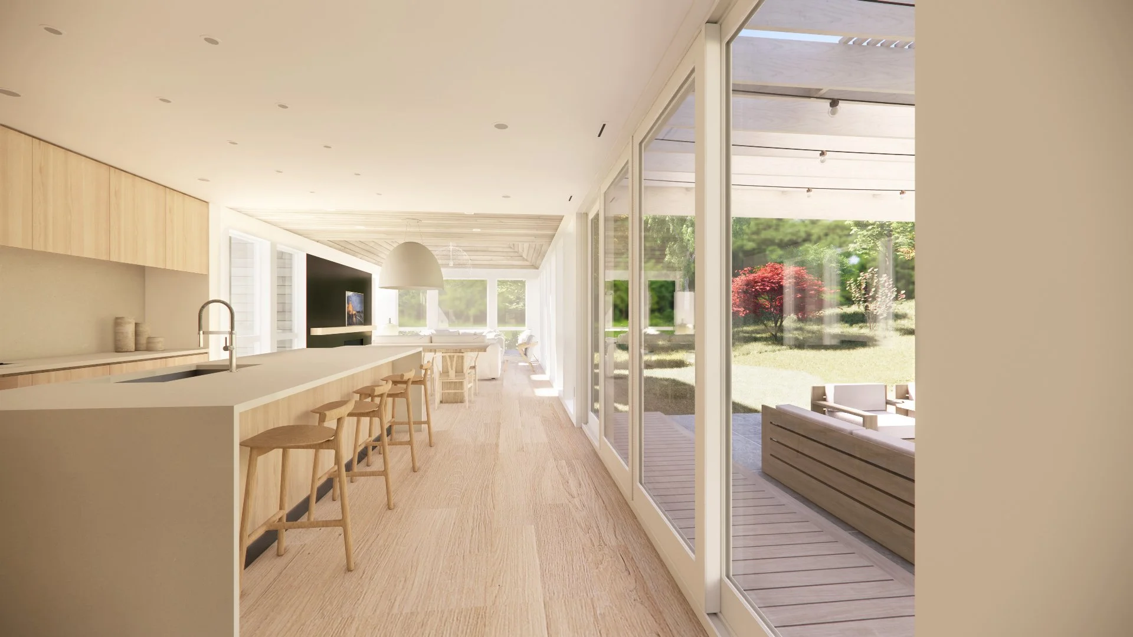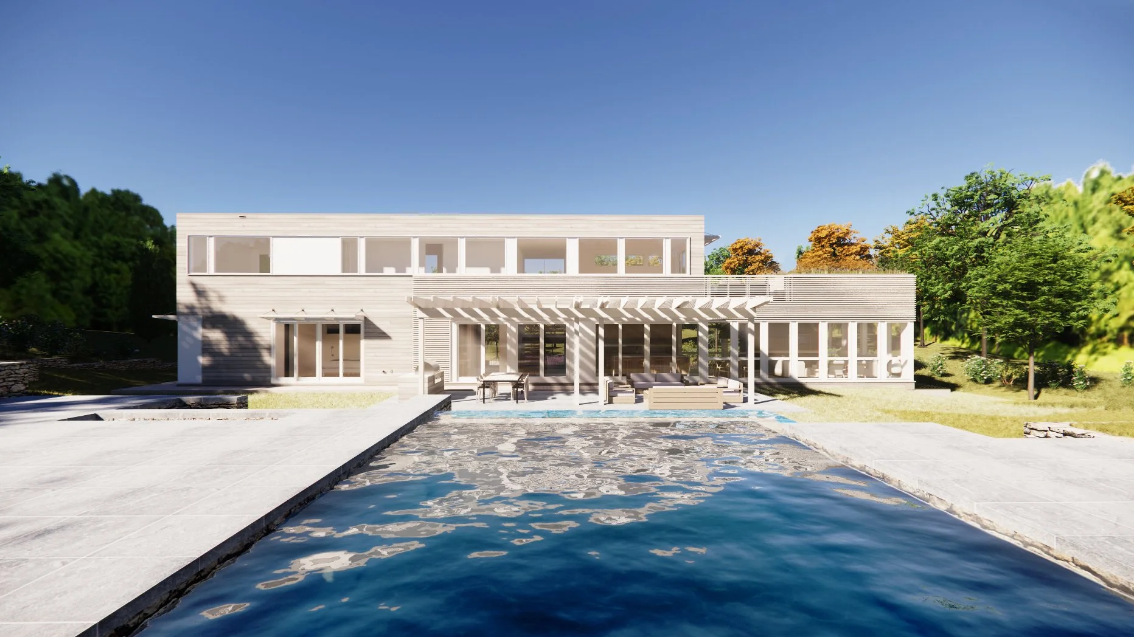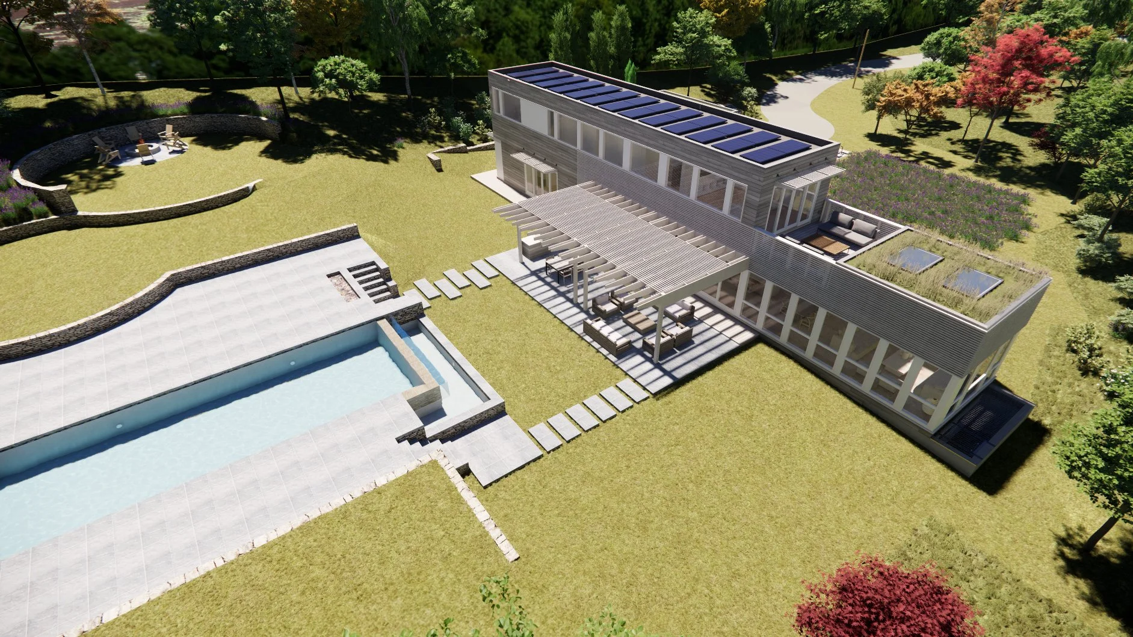East Hampton House
East Hampton, NY
Modular Prefab
Size:
2,800 sf
Typology Series:
Single Wide
Modules:
4 Boxes
Bedrooms:
4
Bathrooms:
4.5
Completion Date:
2025
Tucked into a wooded lot in Amagansett north of Montauk Highway, our East Hampton House creates a summer retreat for a New Jersey-based family with a large social network of friends and family in the Hamptons. Purchased for its striking backyard landscape — anchored by a waterfall pool, bluestone terraces, and stacked stone walls — the property inspired a design focused on indoor-outdoor living and entertaining. Leveraging modular prefab construction, the project compresses the build timeline to ensure the family doesn’t miss a summer.
The plan maintains a modest footprint, conceived as a simple two-story single-bar to control construction costs while maximizing spatial quality and a connection to the landscape. A ground-floor primary suite and communal kitchen, dining, living space open directly to the pool and gardens, blurring boundaries with large glass doors and a cedar trellis-shaded patio. A double-height living space capped with a site-built vaulted ceiling and oversized skylights adds volume and light, while a black-steel fireplace wall anchors the room with a place to feature a piece of art sentimental to the owners.
The entry sequence is carefully choreographed: visitors approach via poured concrete pavers along the owner’s lavender plants and native grasses, arriving at stacked stone walls and steps that lead to the front door. The detached garage provides both storage and an anchoring presence at the head of the path, while the area between house and garage becomes a functional and private interstitial space — complete with a cedar trellis and outdoor shower.
A projecting stair volume on the front façade adds relief and interest to the elevation. Upstairs, two en-suite bedrooms overlook the pool and the sedum green roof on the garage. An informal lounge provides a more casual hang-out space for watching football games with large sliding doors that open to a roof deck, complete with a native sedge grass green roof.
The partially finished basement includes a large lightwell to create a welcoming rec room and home gym; while the unfinished portion is designated for the owner’s wine cellar and storage.

