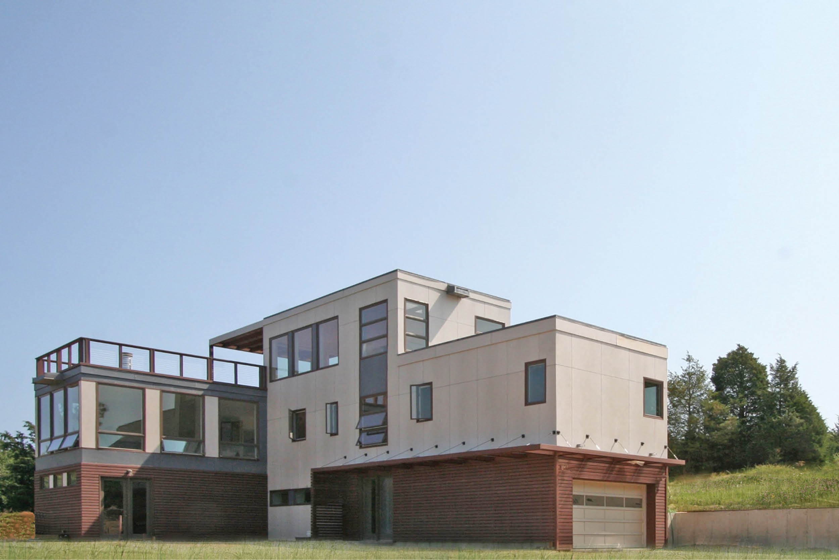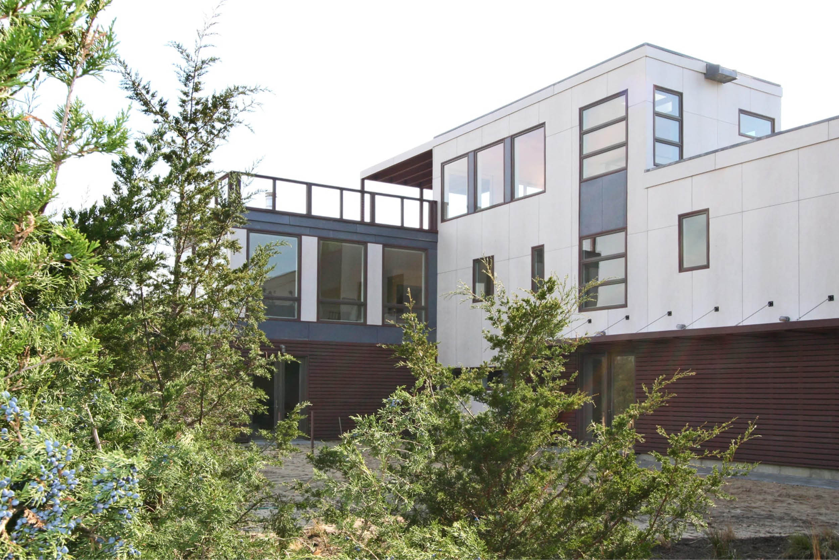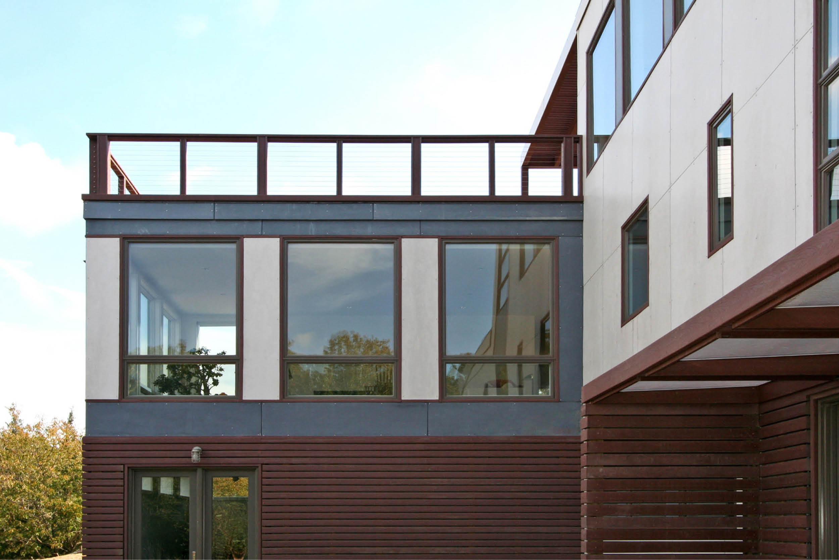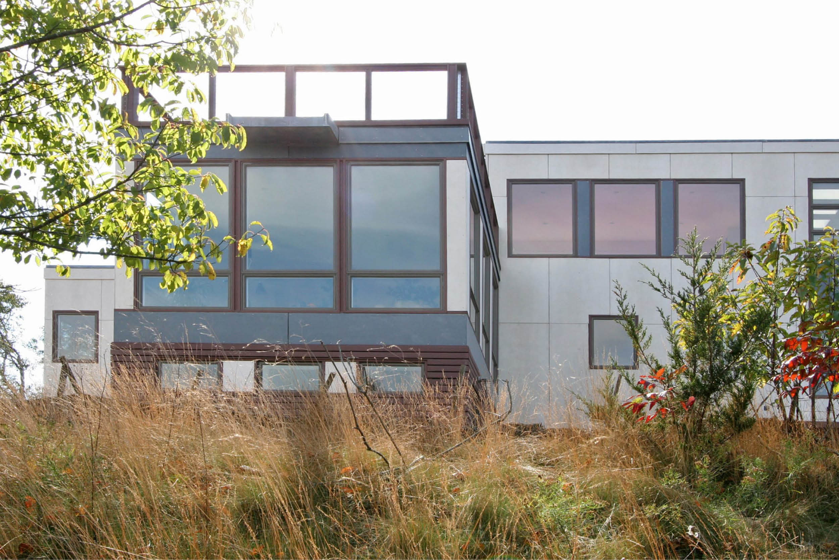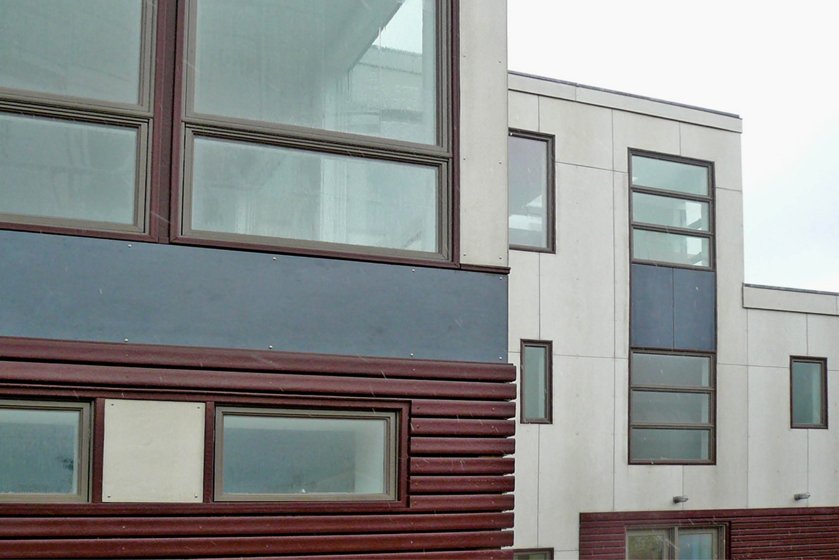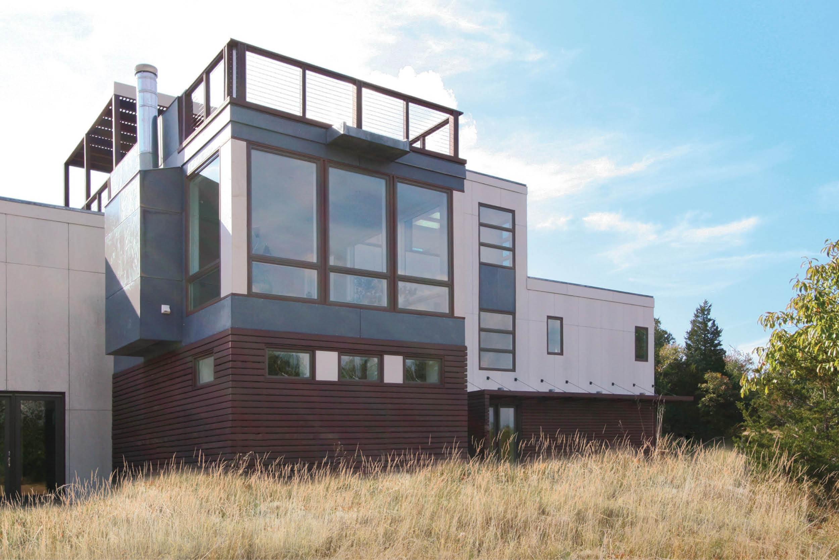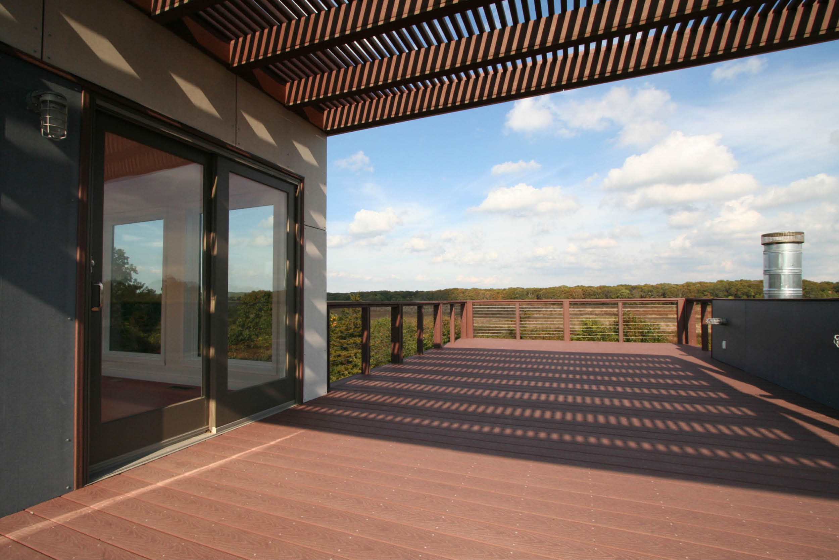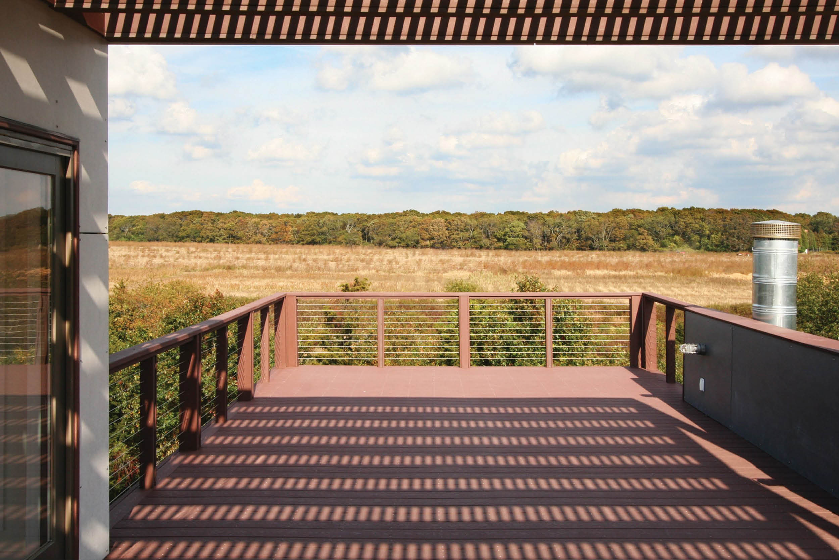Artist Retreat
Watermill, NY
Modular Prefab
Size:
4,296 sf
Typology Series:
L Series/T Series
Modules:
5 Boxes
Bedrooms:
3
Baths:
3
Completion Date:
2007
Located on a wooded site overlooking the endless farmlands characteristic of the Hamptons, the Artist’s Retreat is a 2,550 sf sustainable summer escape from the noise and chatter of the fast paced city. From the solarium to the roof deck, one can be engulfed by the breathtaking natural landscape that has made the Hamptons the most desirable getaways of the New York City populace, and accordingly this home a most enviable personal haven.
Shared between an artist and her mother, the Artist’s Retreat implements a unique program calling for both private and common spaces for each the inhabitants. The design includes two bedrooms, an artist’s studio and individual office spaces, where the programmatic relationship can even be seen directly translated in the sliding bars of the house’s massing. Built to achieve a heightened level of concern for the environment, the house integrates green design in three ways: a geothermal heating and cooling system, photovoltaic power and prefabricated construction.
By opting to integrate a geothermal heat pump system, the house manages a much more efficient air exchange system. Ground heat is added to the open water loop during the heat cycle and conversely during the cooling cycle, and heat is then extracted from the water loop and deposited back into the ground. As a consequence, the house reaps he benefits of a lifecycle energy consumption that is 25% to 50% less than what would have been with a traditional oil, natural gas, and electric heat pump system. Because the geo-exchange systems do not require fossil fuels in creating heat, the home’s output of greenhouse gas emissions have been significantly reduced, and a source of carbon monoxide eliminated.
The house’s three solar grid-intertied photovoltaic systems sit on the roof transforming the rich energy of the sun into ample power for the house, producing a total peak photovoltaic output approximating 9000 watts. Due to the high level of energy generated the owners will participate in the local solar pioneer rebate program, contributing power back to the local grid. In addition to participating in this buy back program, they will receive several immediate federal and local tax credits rewarding their efforts to incorporate green measures into their daily life.
All points from the design to inhabitance kept in mind the importance of reducing negative environmental output. As a prefabricated house, construction waste was substantially reduced and site impact was kept to a minimum. While site built homes typically producing 8,000 pounds of waste, prefabrication dropped this number dramatically, and the in-plant recycling programs and implementation of well-engineered materials minimized waste even further. Lean Production methods were engaged in the factory operations where production of each piece of the home focused on factory time, materials and labor to produce results superior to what would have resulted had the home been built on site.

