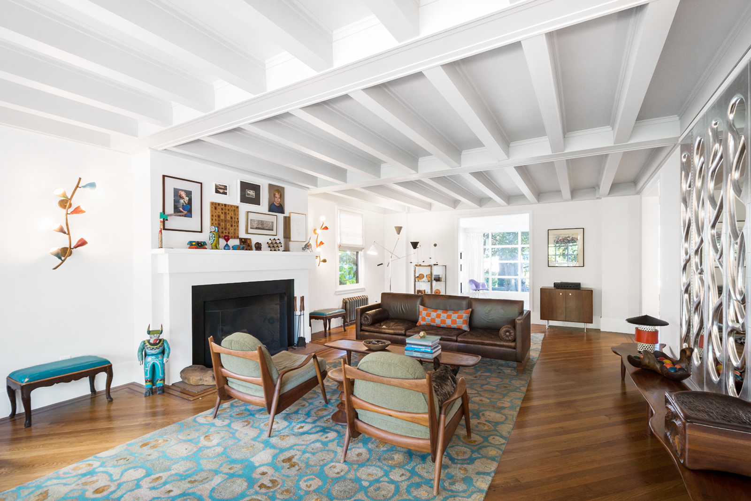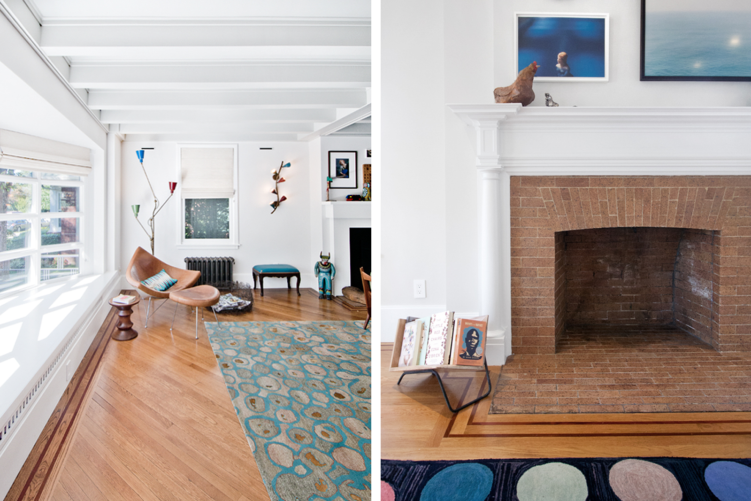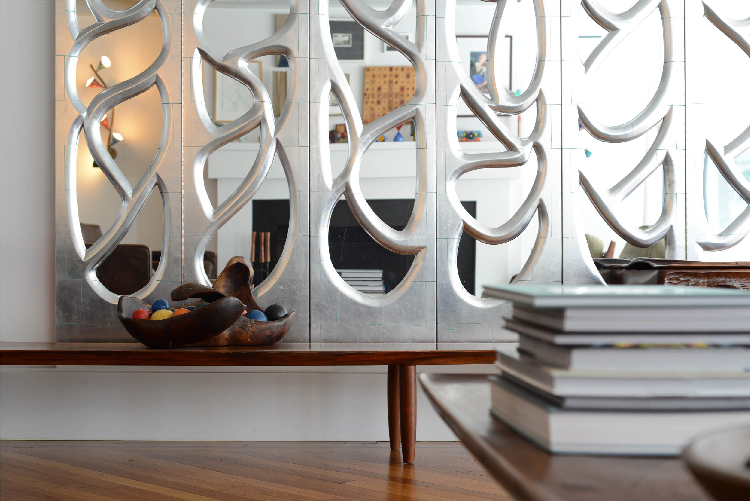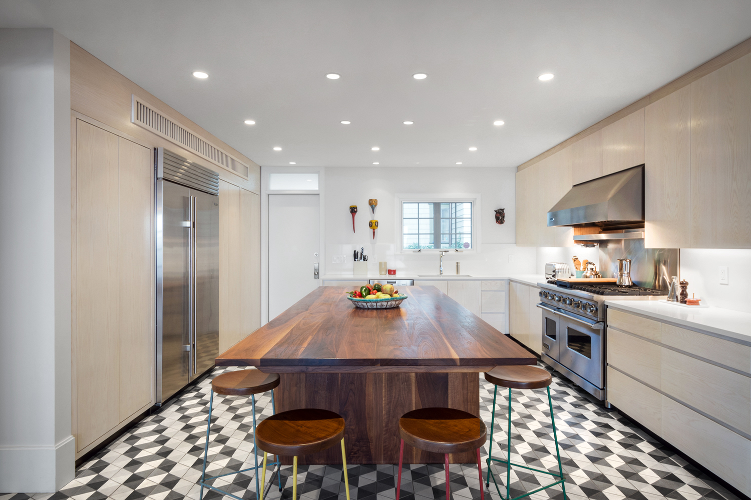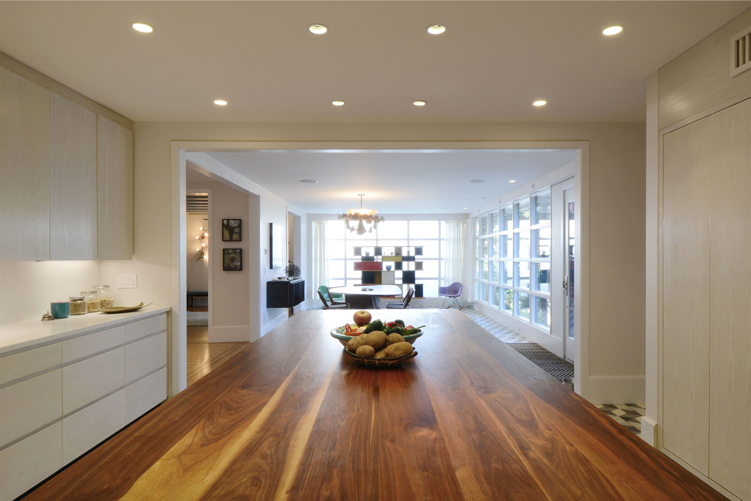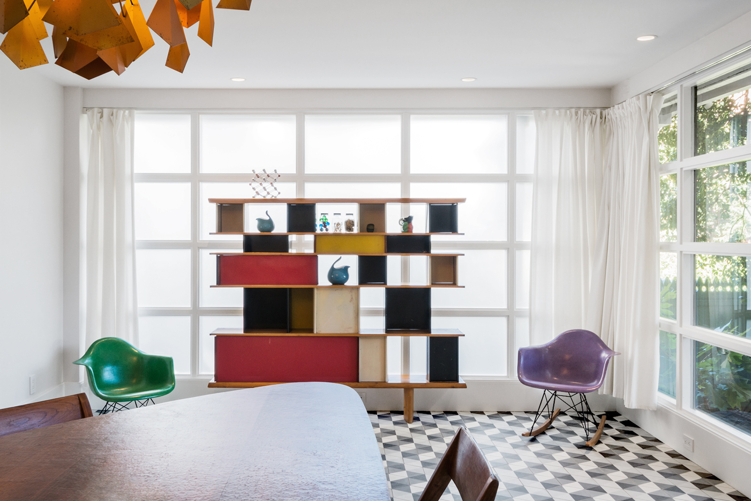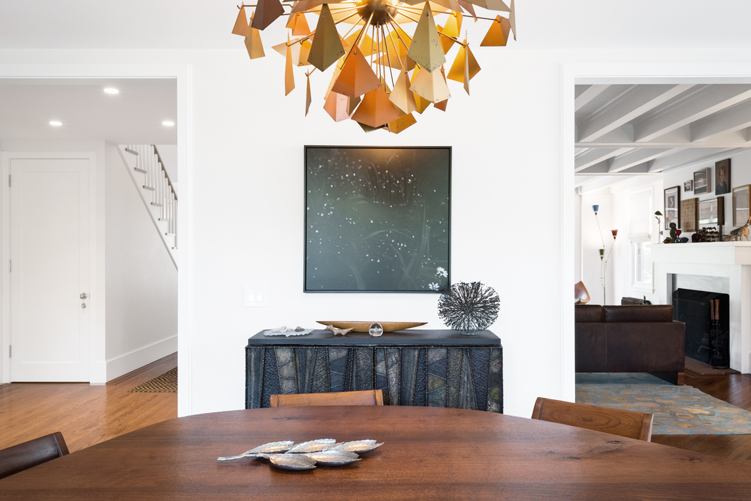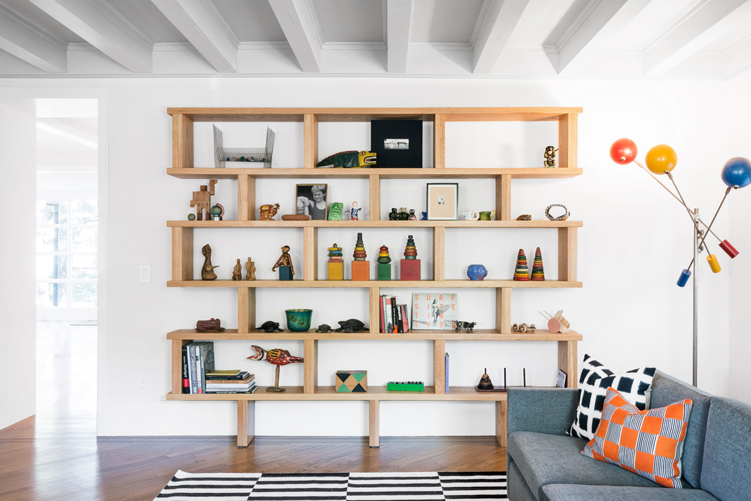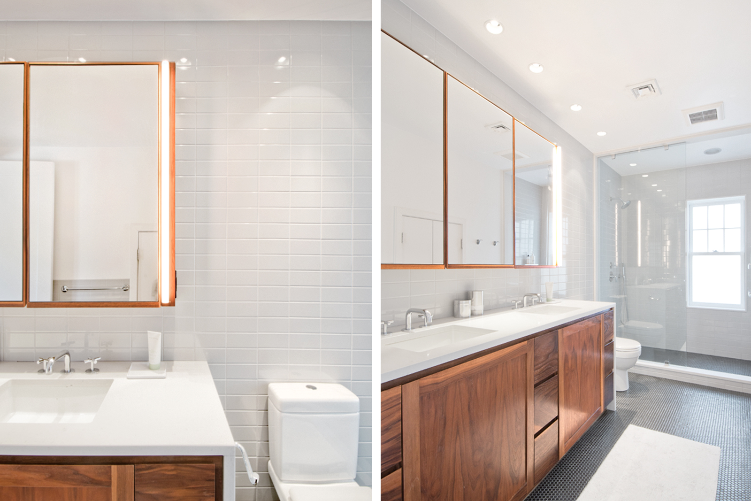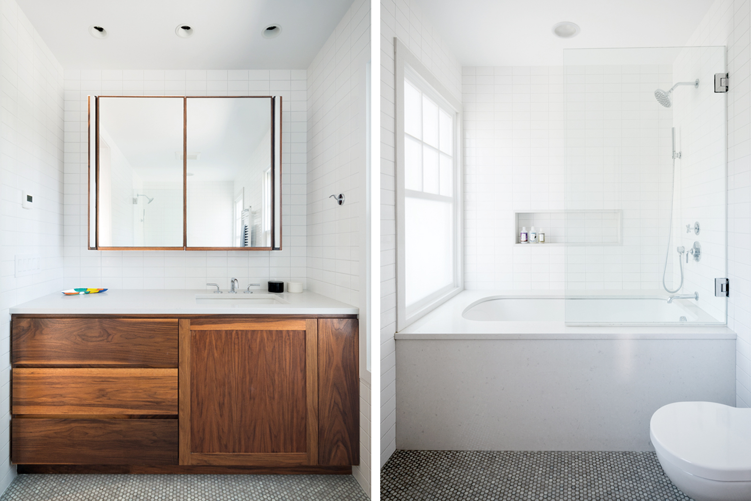Argyle Road Residence
Brooklyn, NY
Renovation
Size:
4,416 sf
Bedrooms:
4
Baths:
3
Completion Date:
2015
Located on a leafy, historic block just steps from Prospect Park, this 4,400-square-foot single-family home sits on a rare through-lot, allowing for an unusually deep backyard that extends to the street behind. The renovation reimagined the interior layout to suit a creative couple and their two young children—balancing spatial openness with a sense of intimacy, and blending modern interventions with preserved historic character.
This was our second collaboration with the clients, having previously worked together on the renovation of another Brooklyn townhouse. Both are deeply immersed in the visual arts: he, a fine-arts-trained creative and vintage furniture enthusiast; she, a real estate professional turned practicing sculptor and ceramicist. Their shared sensibility shaped a home that feels both expressive and grounded.
Key architectural elements were preserved and celebrated—the original fireplace and generous bow window anchor the living room, while exposed beams and refinished wood floors carry texture throughout. The clients’ collected silver screen panels serve as a sculptural, semi-transparent divider between the entry and the main stair. The dining room, wrapped with glass on two sides, opens fully to the garden, and a custom walnut island defines the kitchen as both a workspace and gathering place.
The result is a home that honors its historic context while supporting the rhythms of contemporary family life—tailored, layered, and lived-in.

