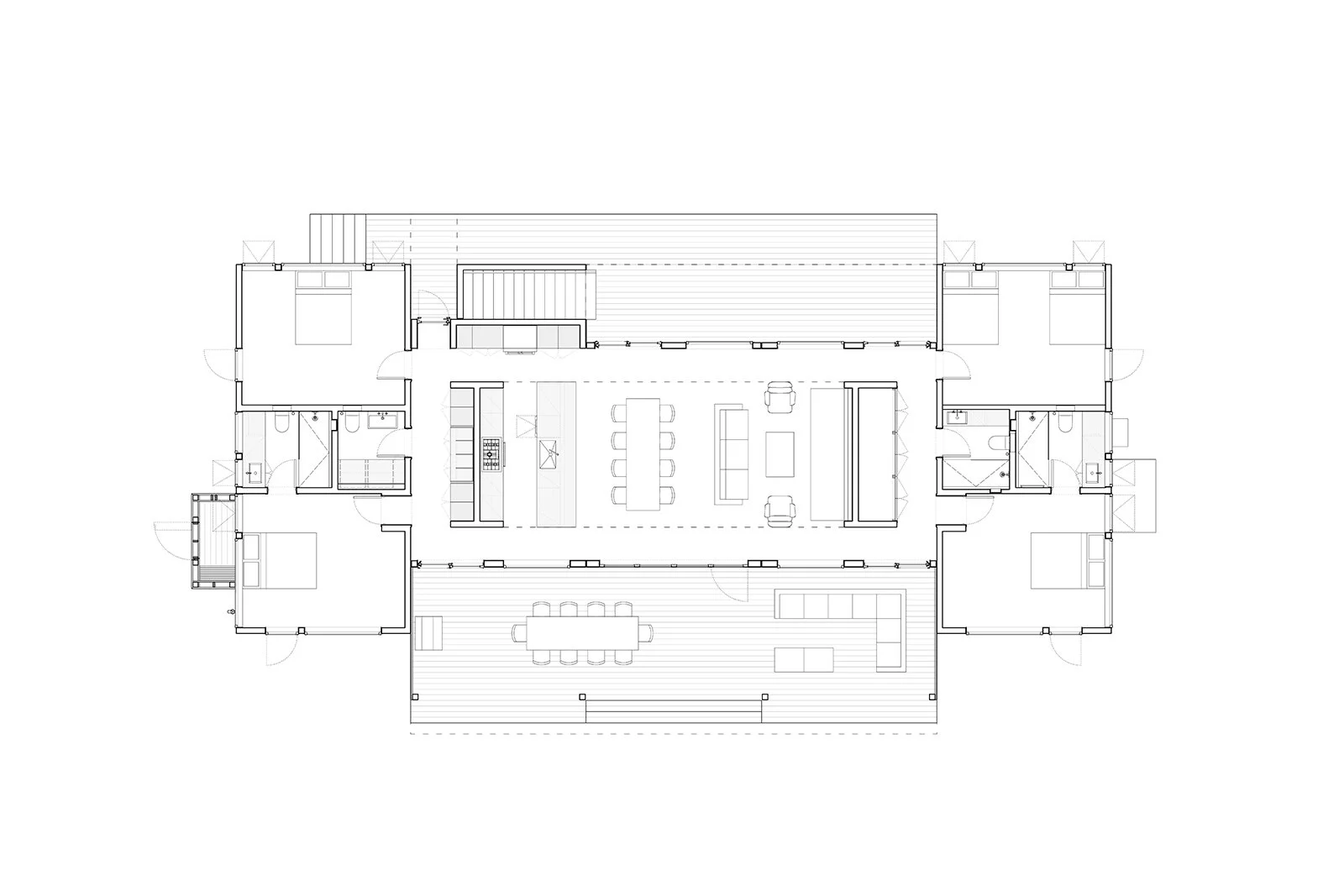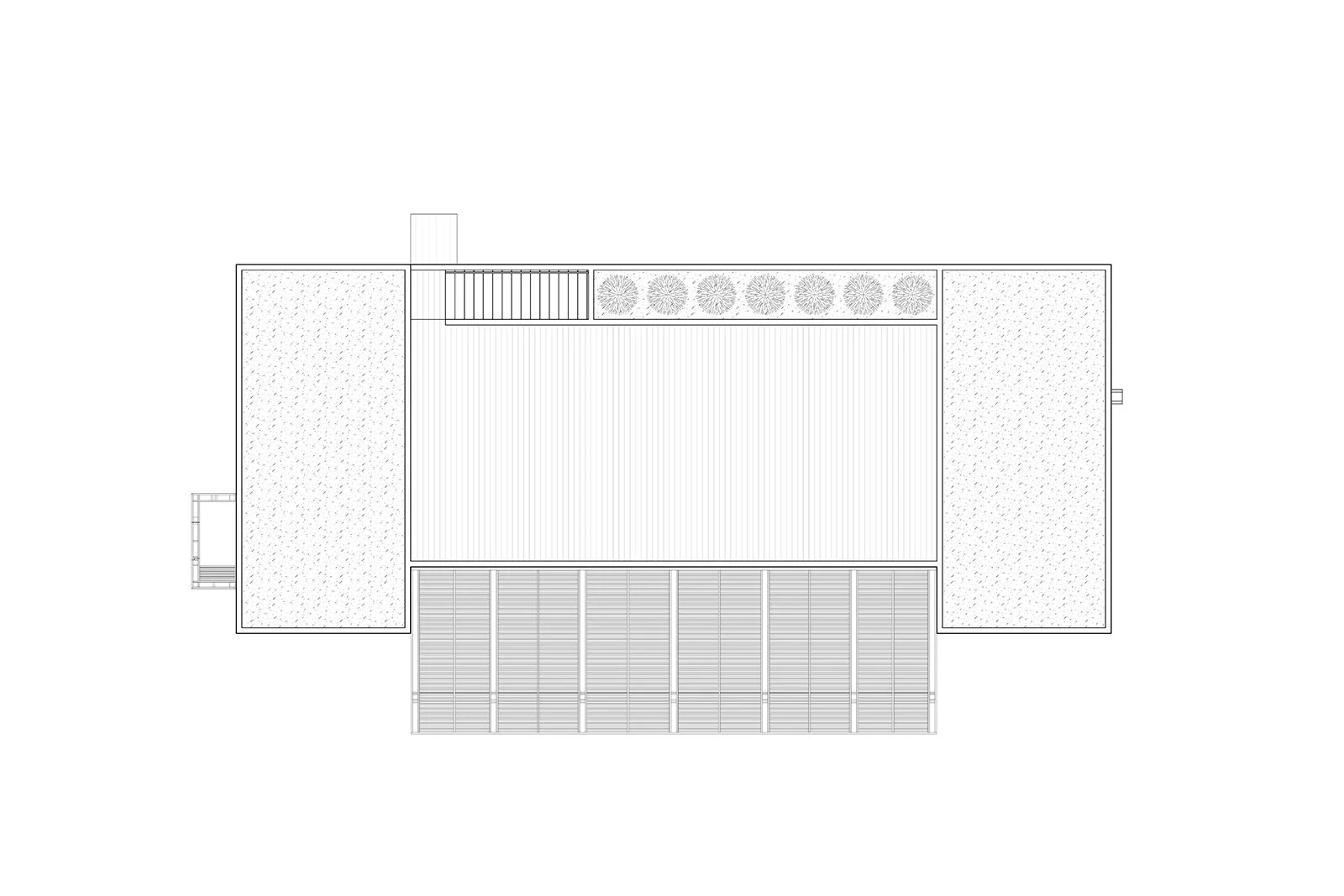Riverhead House
Riverhead, NY
Modular Prefab
Size:
2,000 sf
Typology Series:
I Series
Modules:
5 Boxes
Bedrooms:
4
Bathrooms:
3 1/2
Completion Date:
2023
Located on the North Fork of Long Island, the Riverhead House is a 2,000-square-foot home for two families – a brother and sister and their respective spouses and grown children. The families already shared a country home in the mountains, but, with one sibling in Brooklyn and the other in Westchester and with their kids in college, they wanted a place by the beach to come together and escape their busy schedules. The I-shaped plan was programmatically generated to separate public and private space accommodating the functional needs of two families occupying the home simultaneously. Two private wings, each with its own primary suite and guest bedroom, flank a central public space with an open kitchen, dining area, and living room.
The site is a unique beachfront property, offering private beach access, that is surrounded by water on three sides — the Peconic Bay to the south and a creek to the east and north. When the owners purchased the property, they knew the existing dilapidated beach shack on it would have to be demolished. The tight setbacks required a fairly compact footprint, so efficiency in the plan was critical, allowing spaces to live larger than they actually are and using the outdoor spaces to extend the living space of the home. The environmentally sensitive site also had to be carefully considered at the very beginning of the design process. Modular construction reduced the amount of construction on-site by shifting a majority of the work into the factory, thus reducing the overall impact on the land.
The house, composed of five prefabricated 16-foot-wide modules, rests on a concrete foundation with a crawl space. The site-built front deck and exterior stair leads to the roof where a future roof deck will provide additional space for gatherings with panoramic views to the north and south towards Peconic Bay. The common space, designed for gathering, features full-height glass sliders on the north and south perimeters, seamlessly connecting the interior spaces with the outdoors. The large windows and 9-foot ceilings with natural-finish cedar cladding help the space to feel expansive yet cozy. Adjacent to the south side is a deck shaded by a large trellis, a space for family activities, meals, and poolside lounging. The pool was a primary focus for the families. Seizing on the waterfront potential, the pool was sited with close proximity to the house while being just steps from the beach. Tucked around the side of the house is a cedar-slatted outdoor shower, so one can hop right from the beach to the pool or the south deck without having to leave the fresh ocean breezes.
Bleached cedar siding embraces the sun-bleached look of a beach house, while the black windows and infill panels create contrast, helping articulate the carefully composed cuts in the white volume of the house. The front deck and back deck are both recessed and covered. To prevent these covered areas from feeling too dark in the shadows, white infill panels are used between the windows. Meanwhile, a small roof projects out from the carve for the front door, clearly signifying entry.

























