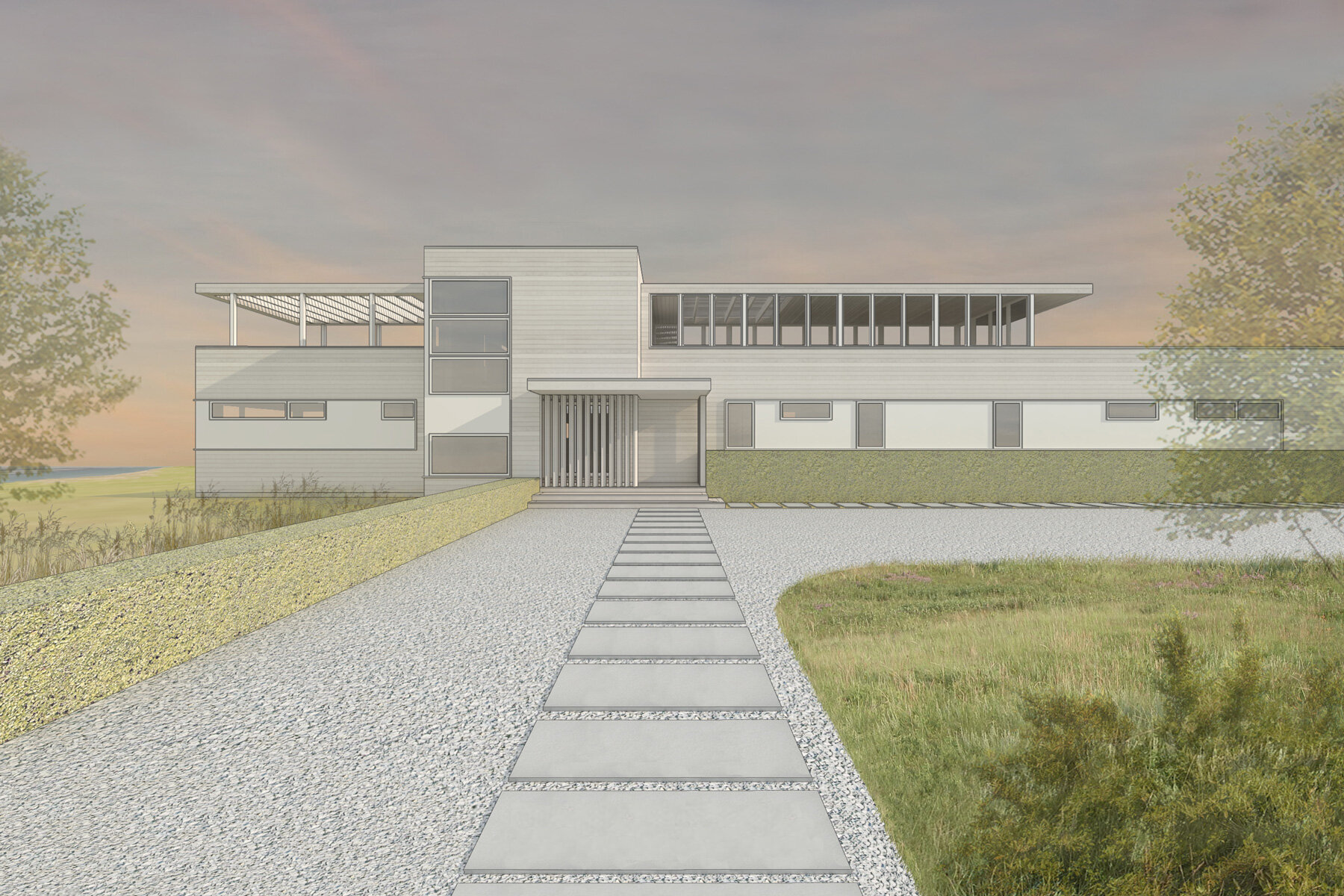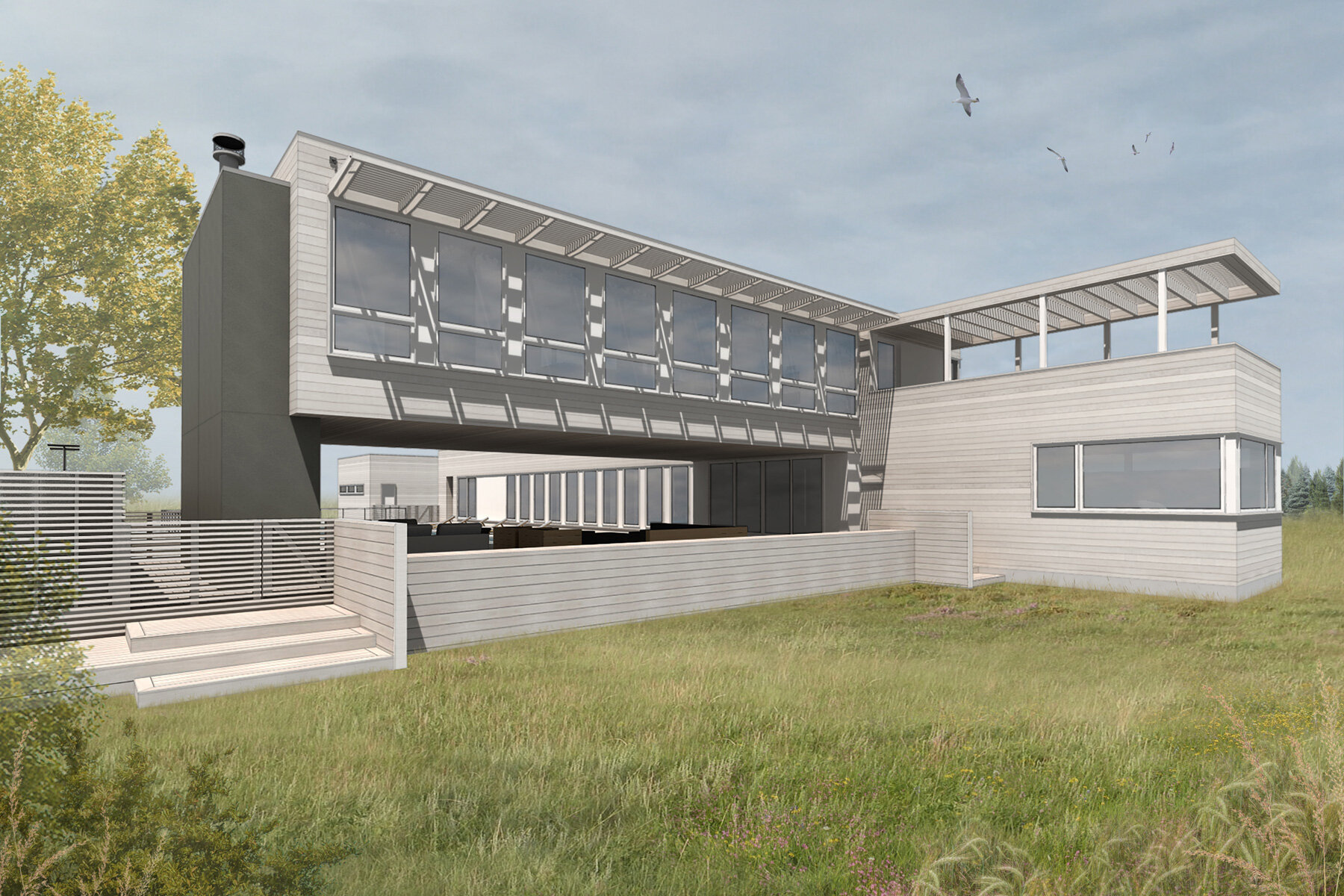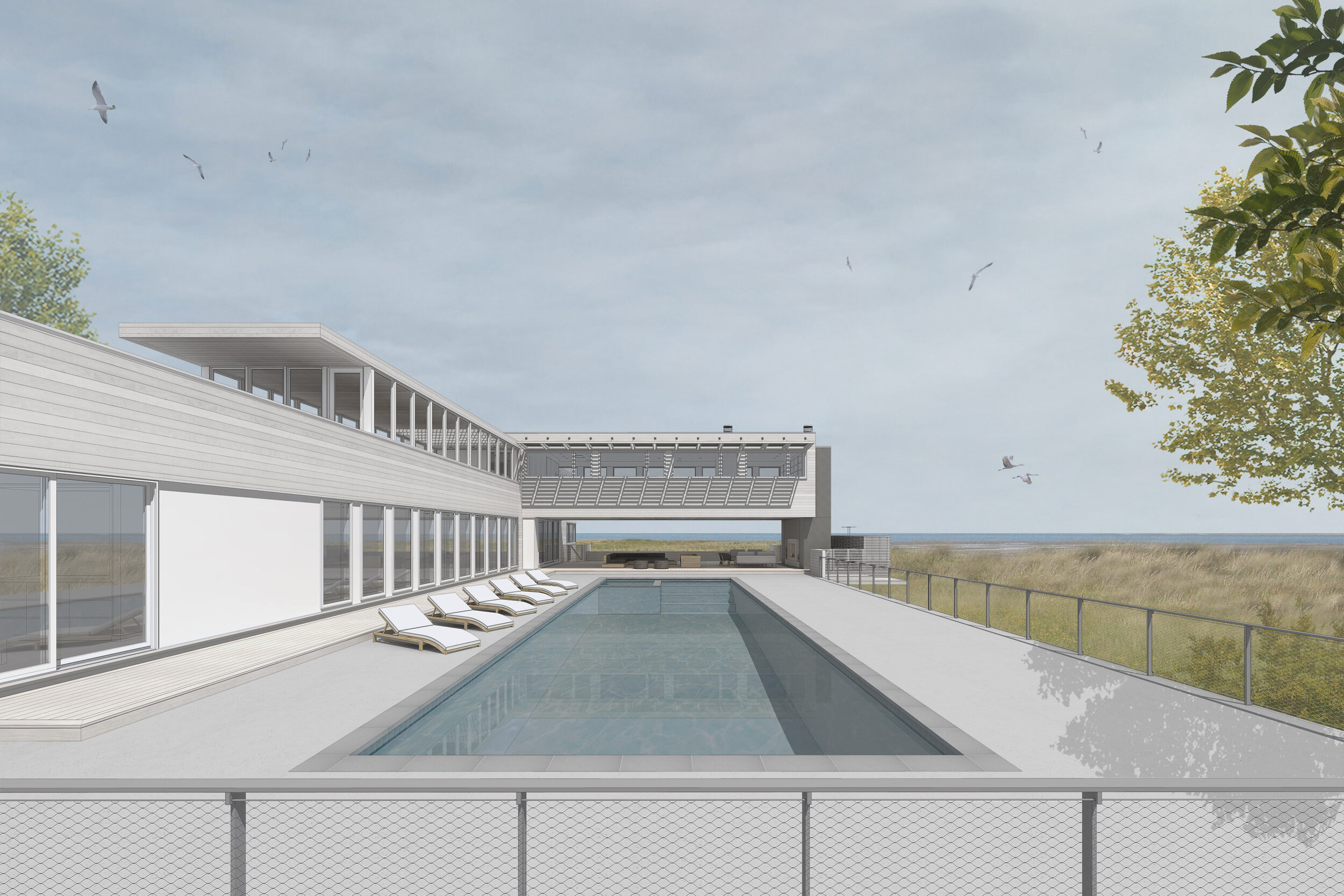Ram Island Residence
Shelter Island, NY
Modular Prefab
Size:
2,831 sf
Typology Series:
T-Series
Modules:
8 Boxes
Bedrooms:
5
Bathrooms:
4
Completion Date:
Unbuilt
Designed as a summer retreat for a family of four, this prefab modular home is ideal for entertaining. Located on Shelter Island, New York with direct access to Coecles Harbor from a private dock, the site allows the owners to host guests who arrive by boat. Accordingly, the home is designed to be viewed prominently from a water approach. On the other hand, the main entry by land is obscured by slatted wood screen walls and landscaping to offer privacy from the causeway to Ram Island along the north side of the property.
The home features two separate shaded roof decks with trellises above: one facing east to enjoy watching the sunrise over the water with a morning coffee, then eating breakfast with the kids; the other facing west for afternoon barbecues, or evening dinner parties as the sun sets, then rooftop drinks, and finally night-time stargazing. A large area of this west roof deck is screened-in to escape the evening insects while still enjoying the cool breezes and views.
When the family is not boating, kayaking, or windsurfing on the open water, they can relax at home in the pool & spa. When pool time fun is over, or upon returning from the open water, there is an outdoor shower with a wood-slat privacy enclosure for convenient showering and changing clothes before heading inside. Hovering above a covered wood deck adjacent to the pool, the second floor of this T-shaped house floats in the air, providing shaded shelter below for lounging in the breeze or eating lunch outdoors. In the fall evenings, family and friends can gather around the outdoor wood-burning fireplace at the south end of this covered deck space, sipping hot chocolate while chatting as the flames flicker.
Inside, the first floor contains the private spaces including the master suite, guest suite, two child bedrooms, and another flexible bedroom for guests’ kids. Upstairs, the large, open floor plan connects kitchen, dining and living with water views through full-height windows to the east, as well as west-facing windows overlooking the pool to keep an eye on the kids. A wood-burning fireplace volume clad with hot-rolled black steel partially separates the large, open communal room from a semi-private den which serves as home office, library, and TV room.





