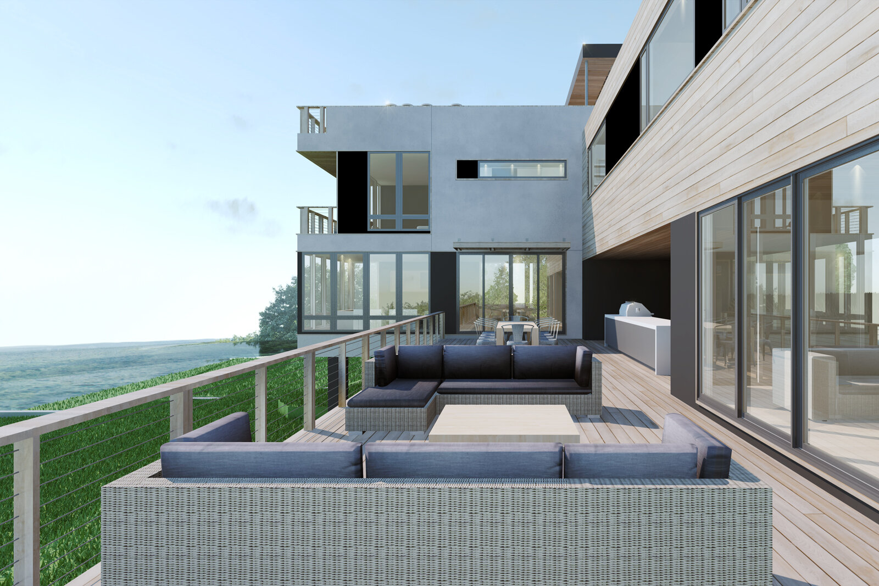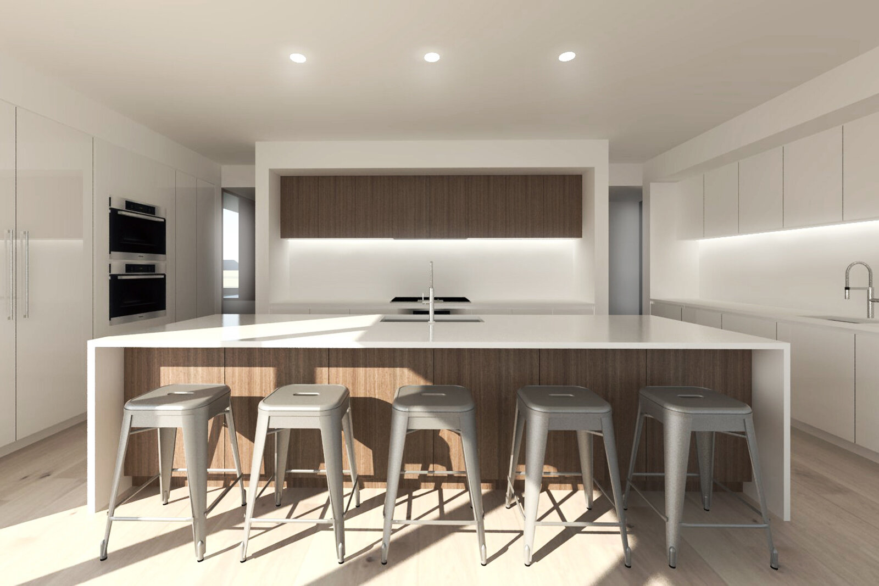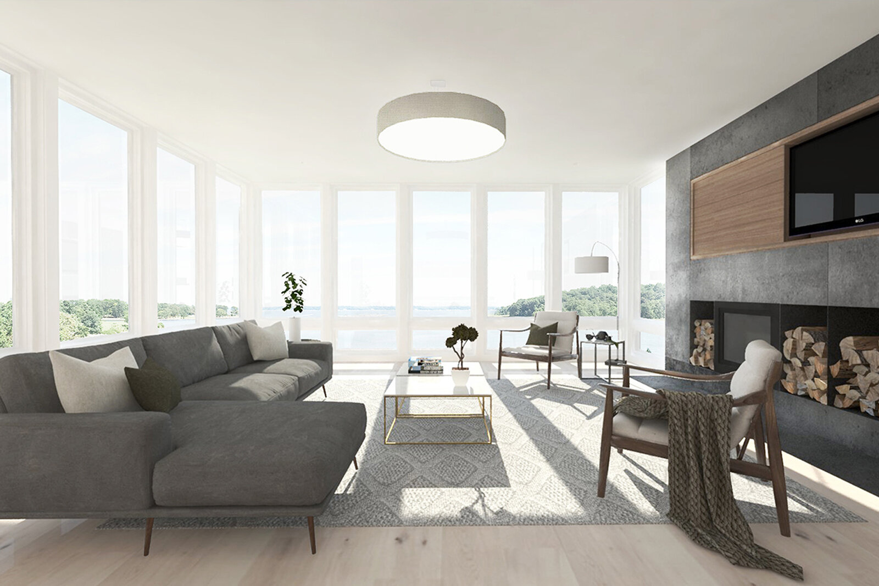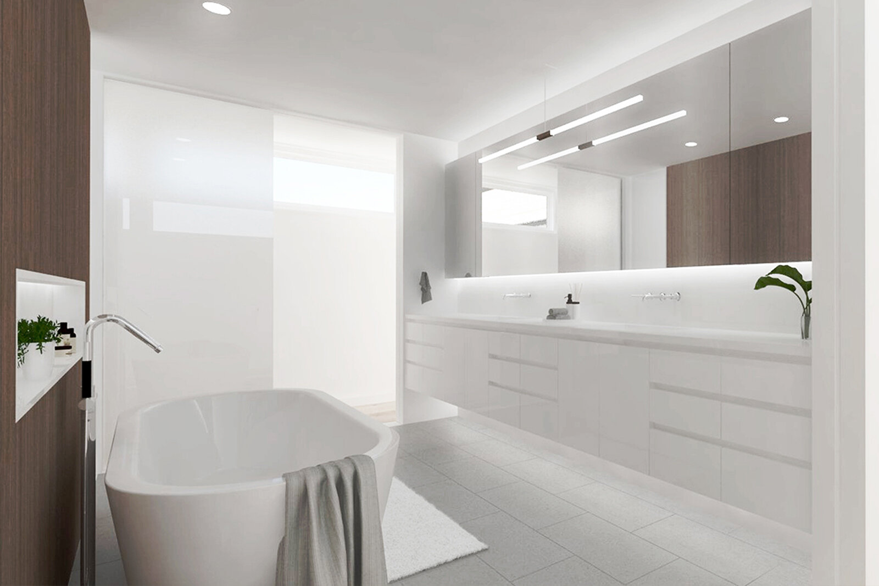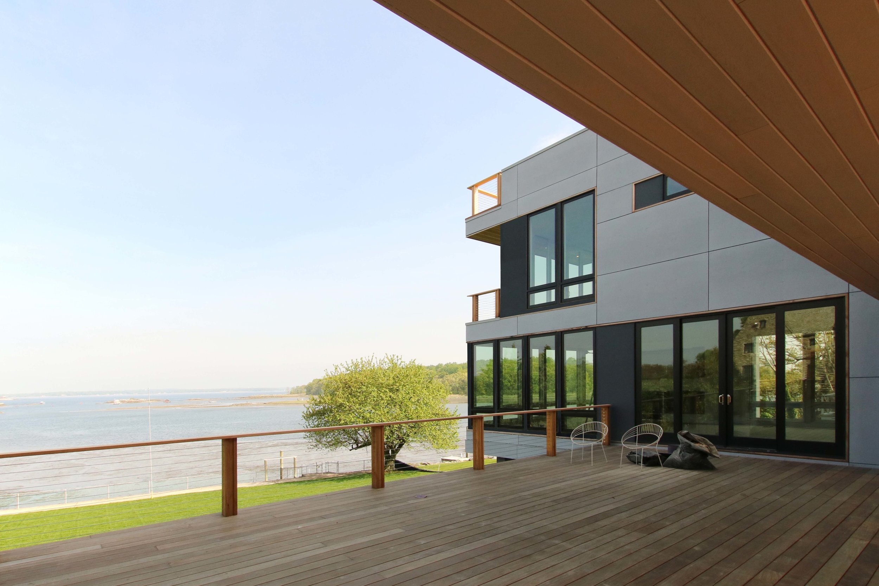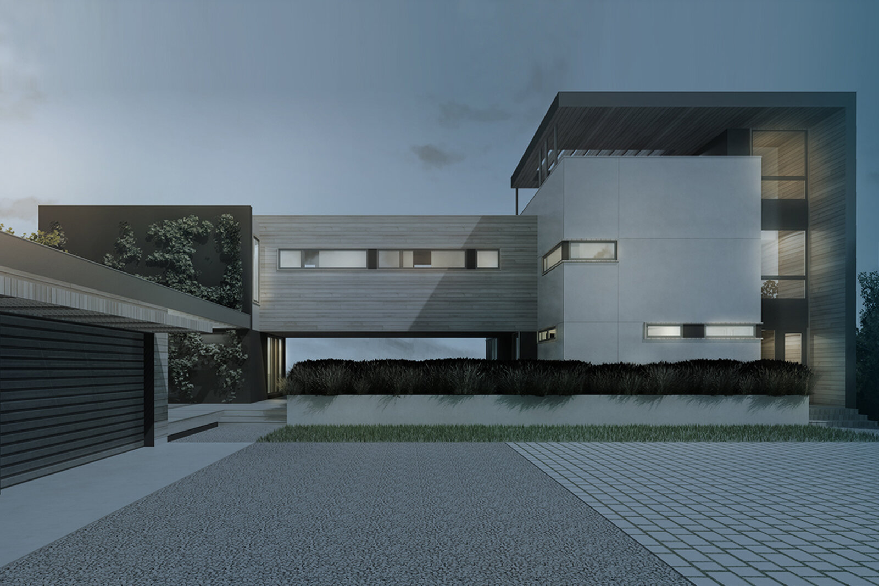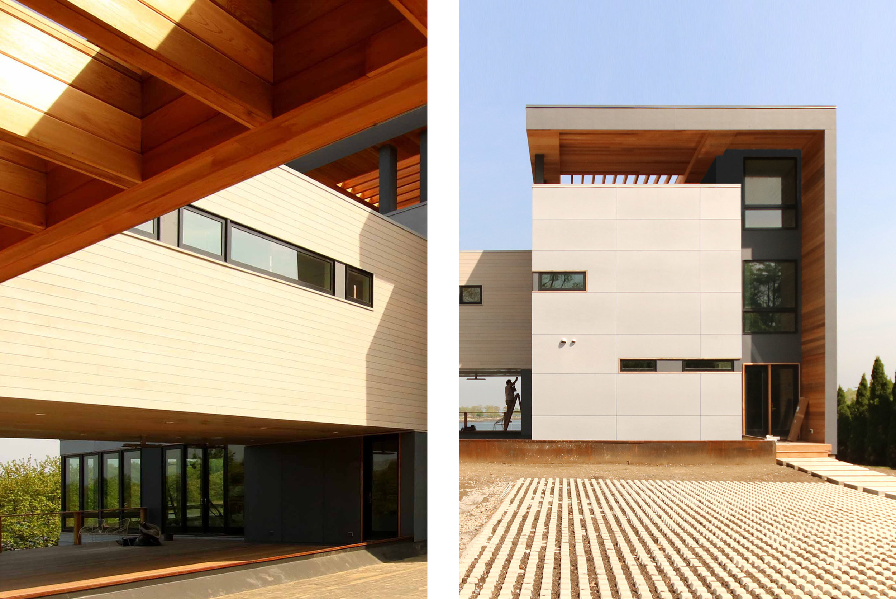Pelham Bay House
Pelham Manor, NY
Modular Prefab
Size:
4,300 sf
Typology Series:
T-Series
Modules:
11 Boxes
Bedrooms:
4
Baths:
3.5
Completion Date:
2018
This modular prefab home is a primary residence for a family in Pelham Manor, just north of New York City, with stunning panoramic views of the bay. Expansive roof decks provide space for outdoor cooking, dining and lounging overlooking the water. The elevated living space is wrapped in floor-to-ceiling glass, capitalizing on the amazing views. From this elevated vantage point, the house recalls a ship on the water, as the neighbors fall out of view. A solid black-steel-clad fireplace volume screens a nearby house from view.
At the entry, a grand open-tread stair runs three stories, leading to another large roof deck at the top. On the second floor, the Master suite overlooks the water with a small private balcony. The kids bedrooms and baths span over the covered deck. A second stair from the kids bedrooms leads to a study / TV room detached from the main living space, intended as a ‘go-away’ space for the family’s teenagers. Below, a walk-out basement is lined with full height sliding glass doors for more bay views. The basement will be more finished living space, to be completed in a later phase.

