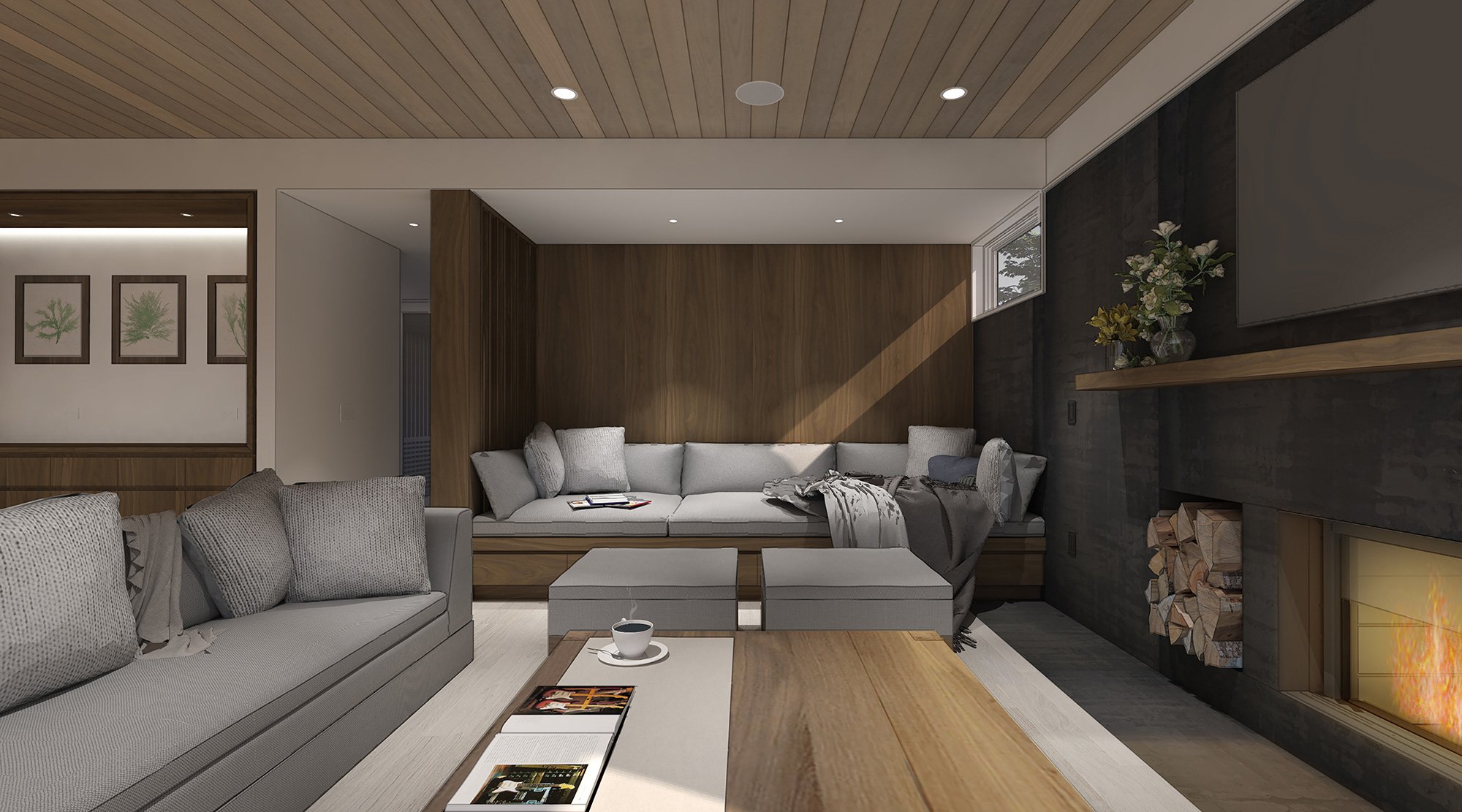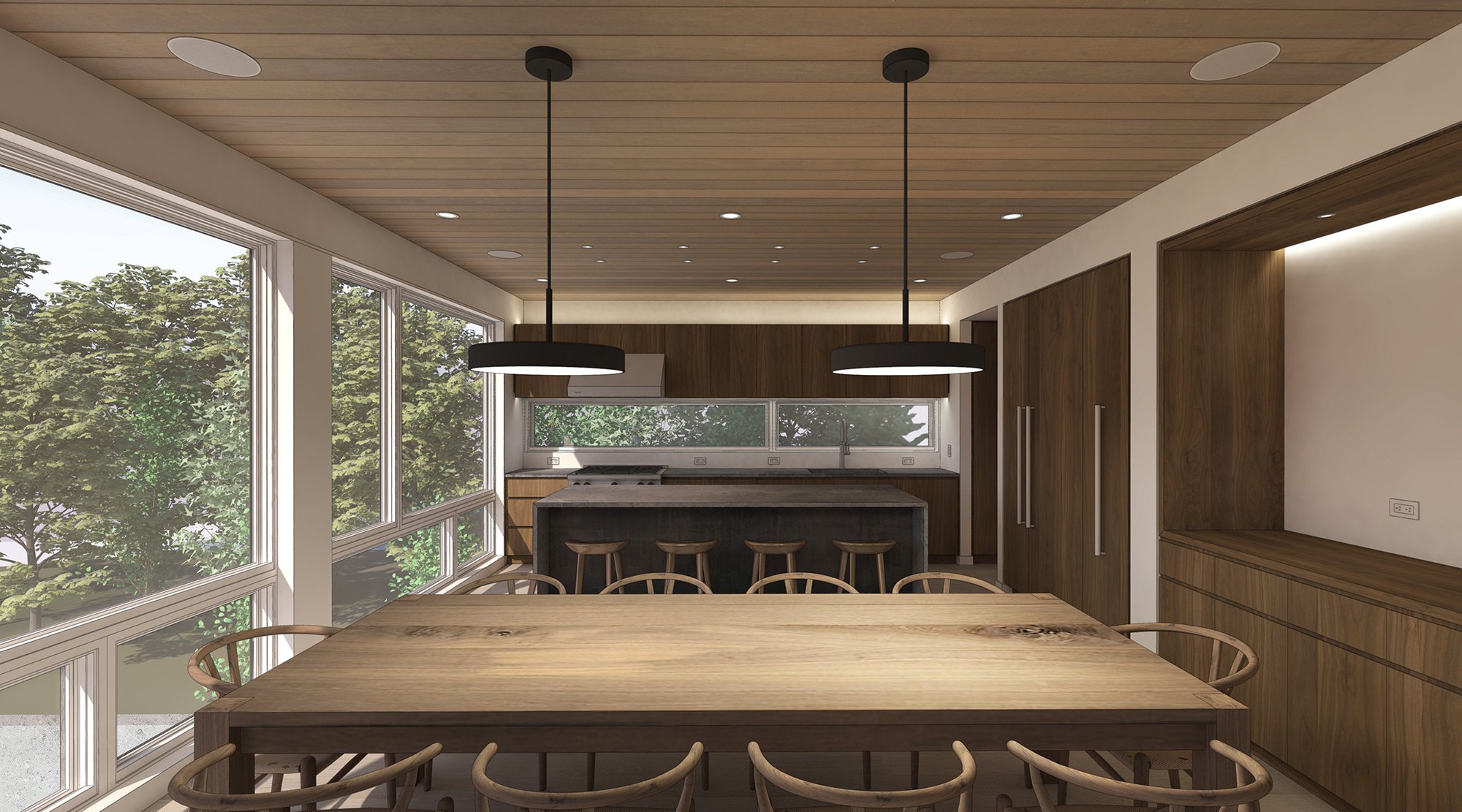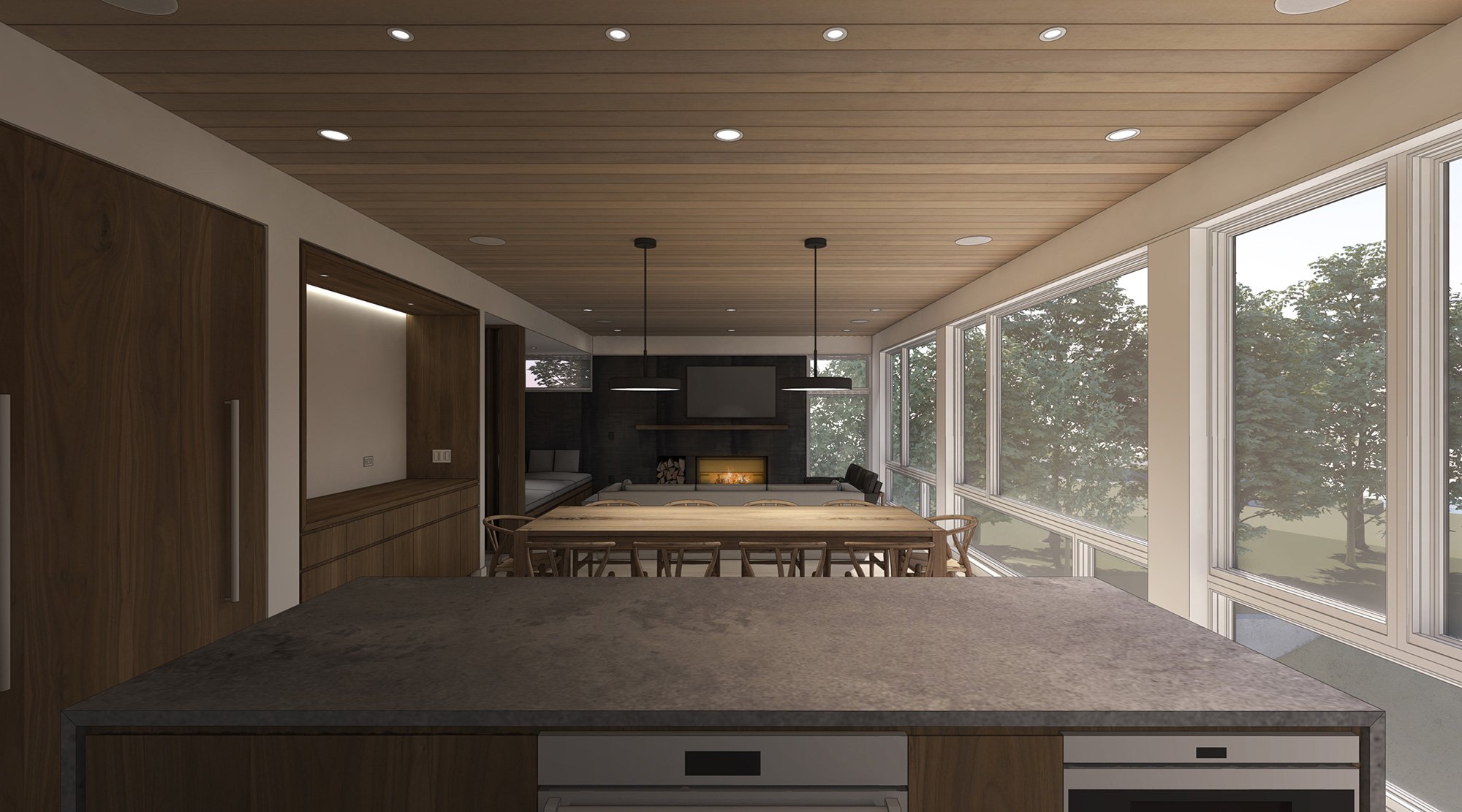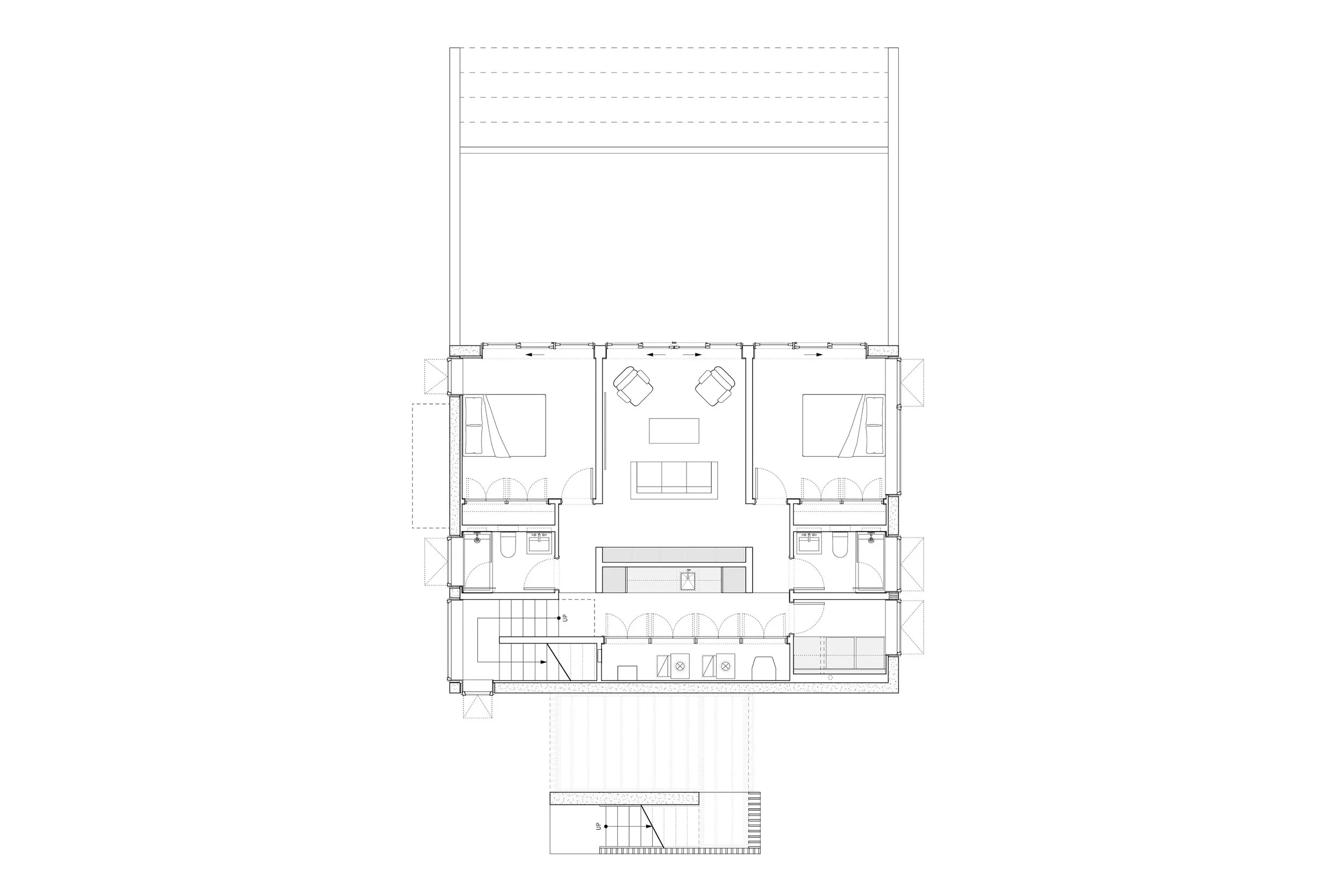Peck Lake Residence
Fulton County, NY
Modular Prefab
Size:
3,087 sf
Typology Series:
Triple Wide
Modules:
6 Boxes
Bedrooms:
4
Baths:
4 Full | 1 Half
Completion Date:
2023
Peck Lake Residence is a lakeside retreat located at the southern edge of the Adirondack Park in Upstate, New York.
This prefab modular home is designed for a young couple and their son to enjoy weekend and holiday getaways from New York City. With convenient proximity to skiing in the winter and direct access to water recreation on Peck Lake in the summer, the house serves as a home base for a variety of fun excursions, hiking, and other plethora activities available within the Adirondack Park.
The design of the house offers opportunities to host guests when the owners want to entertain, but also provides quiet and cozy respite from activity when it’s time to relax.
The house consists of a large, open communal space on the main level. Kitchen, dining, and living look out over the lake through floor-to-ceiling windows configured in a pattern of fixed and operable units. Custom walnut millwork and a cedar-clad ceiling tie the various uses of the large open space together. A custom built-in walnut sofa offers ample lounging to supplement the furnishings at the living area, which is anchored by a wood-burning fireplace surrounded by hot-rolled black steel wall cladding.
The lower level includes a media room/library and wet bar, as well as two guest bedrooms, two guest bathrooms, and laundry. The media room/library and each guest bedroom feature large sliding glass doors that open out to a sunken terrace defined by two parallel concrete retaining walls. At the open edge of the terrace, the ground slopes up to the woods between the lake and the house.
The upper level includes a flexible den space for child play, lounging, studying and/or working. A custom built-in walnut floating desk is surrounded on three sides by windows within a cantilevered bay poking out over the covered entry deck. This central den space is flanked by the parents’ primary bedroom suite on one side and the son’s bedroom & bathroom on the other side. Each space at this level looks out over the lake through patterned full-height window configurations mimicking the main level windows below.
From the upper level, one takes a final flight of stairs up to the roof deck, which is an expansive entertaining space with 360-degree views of the lake and woods. There is bar seating around three sides of a built-in island for outdoor grilling. When the BBQ is ready, everyone moves over to the outdoor dining table. After dinner, gather around the outdoor wood-burning fireplace; enjoy conversation and star gazing late into the evening.
Low-maintenance exterior materials are selected for their durability where winters can be harsh. The house is clad primarily with gray corrugated aluminum siding with black siding accents between intriguing compositions of black-framed windows. Ipe decking on the roof deck and covered entry deck requires no staining and will eventually weather to a beautiful silver-gray. The aluminum siding is complemented by the warmth of cedar used for exterior ceilings, window trim, slat railings, slat walls, and siding accents at the covered entry deck and detached carport.







