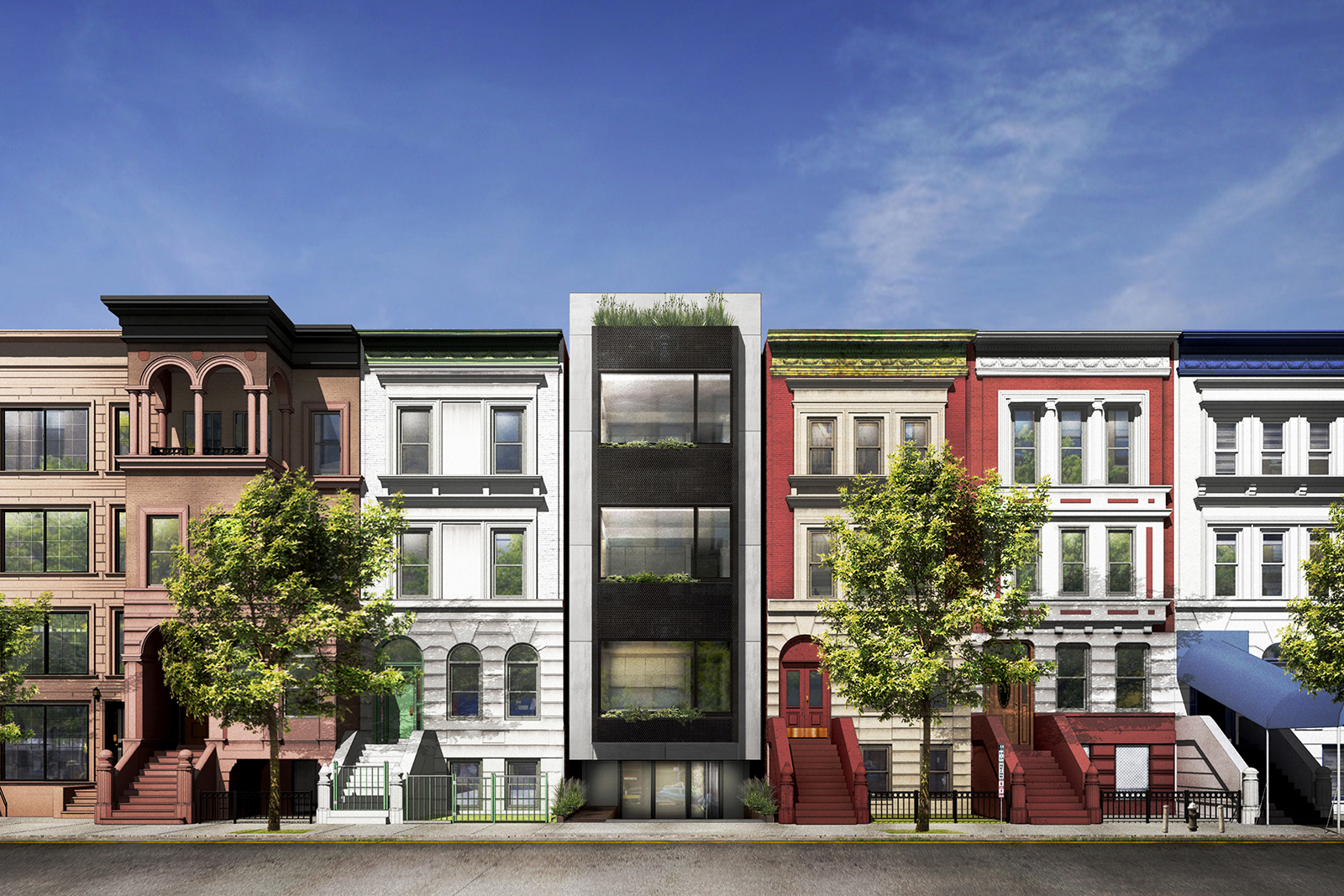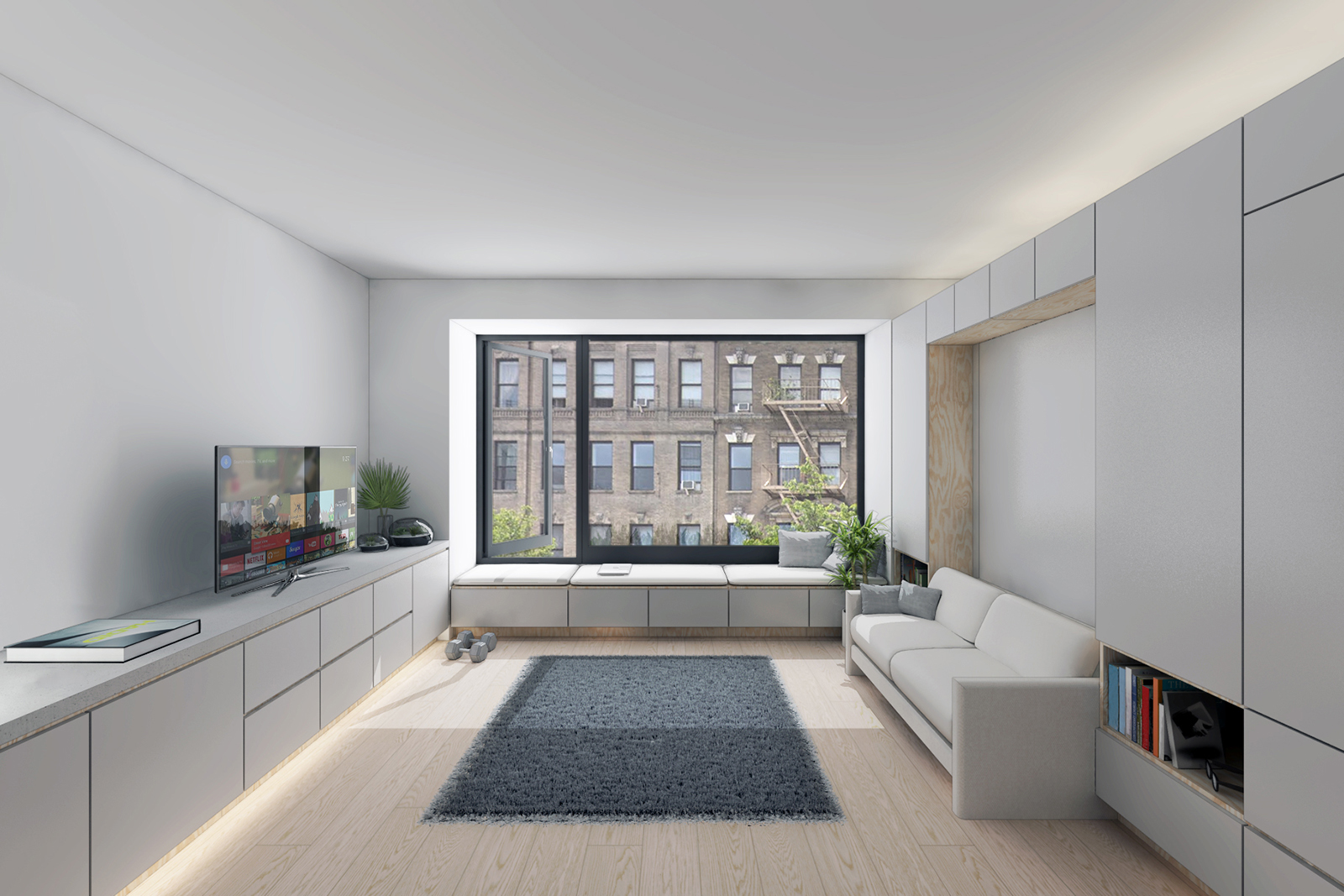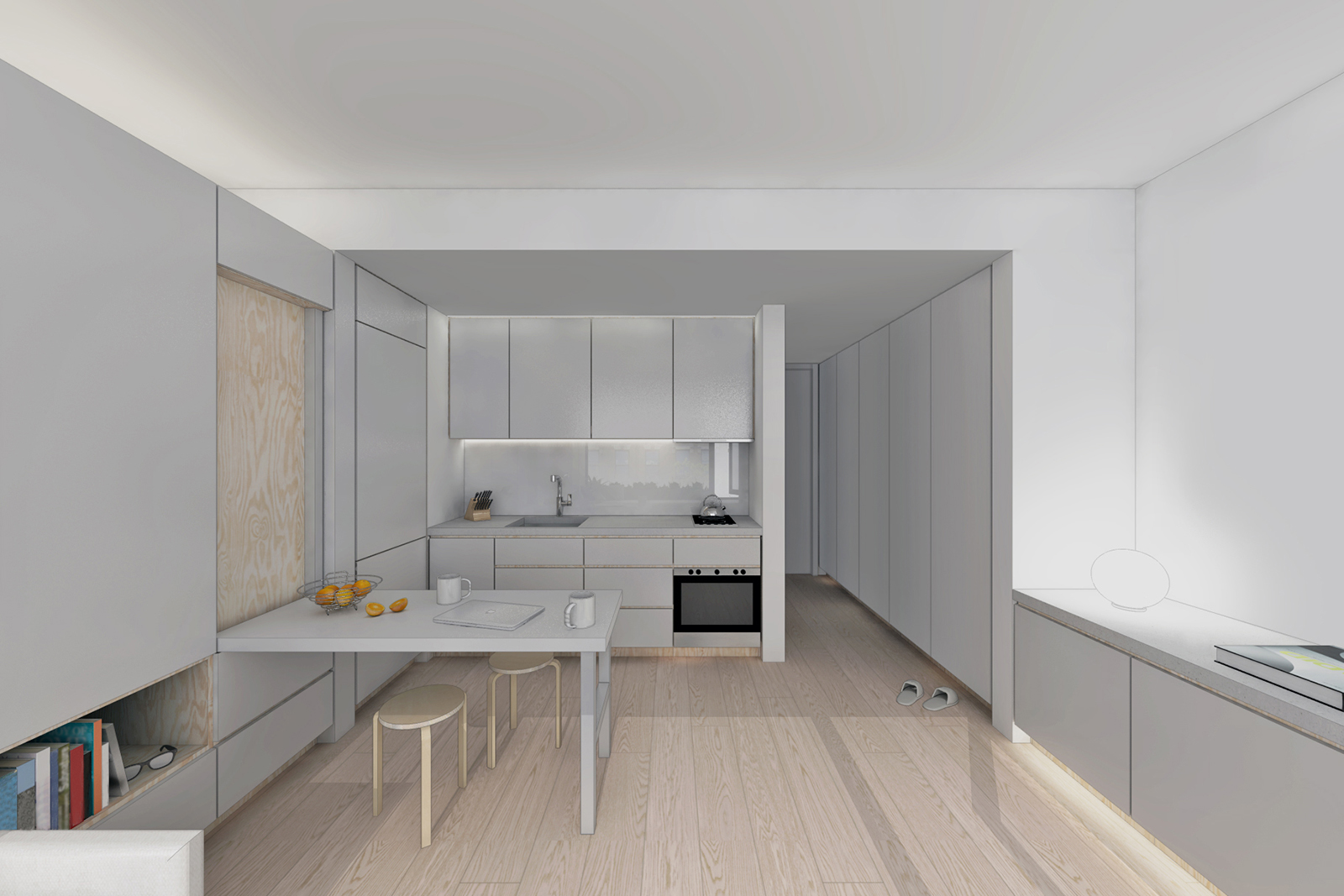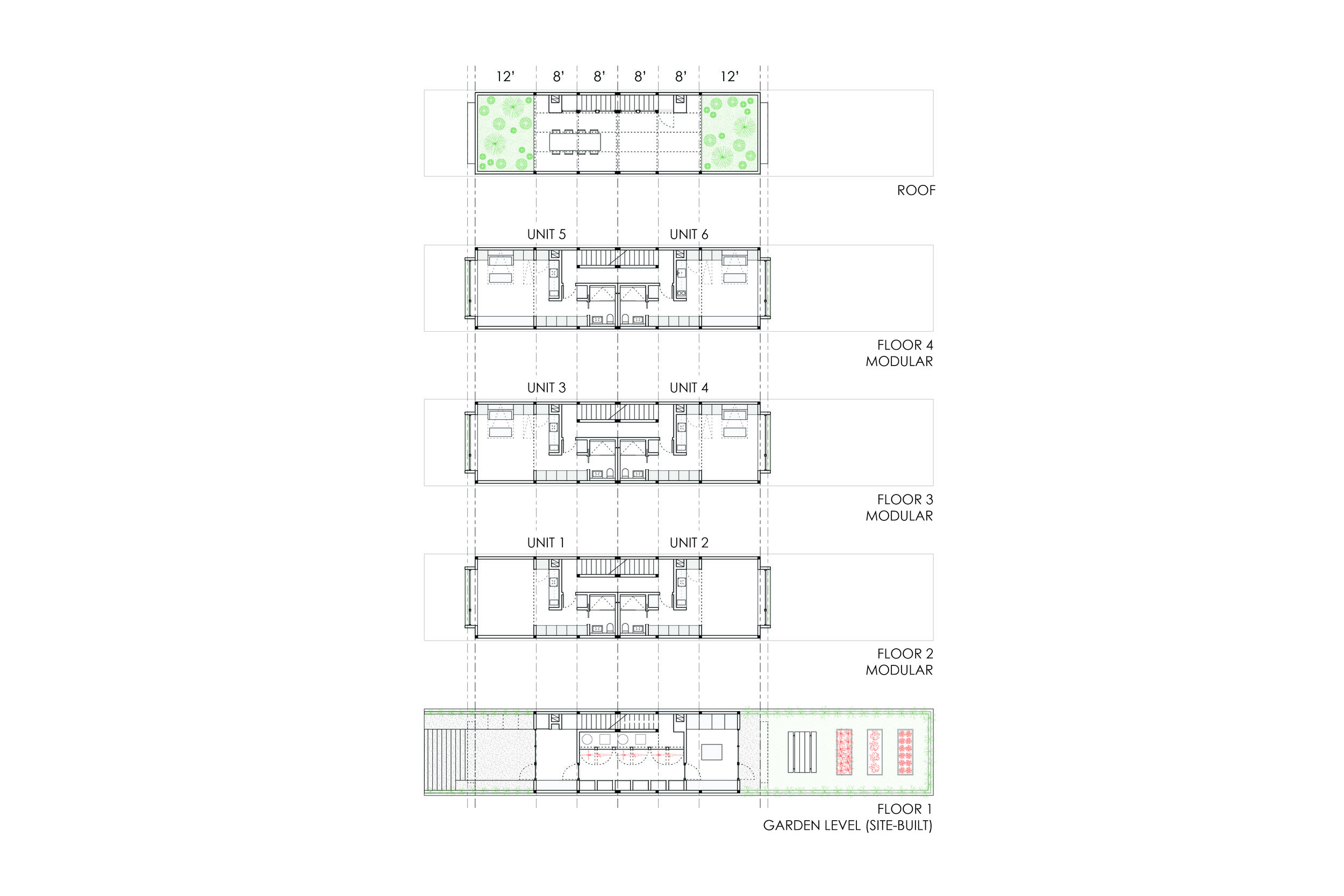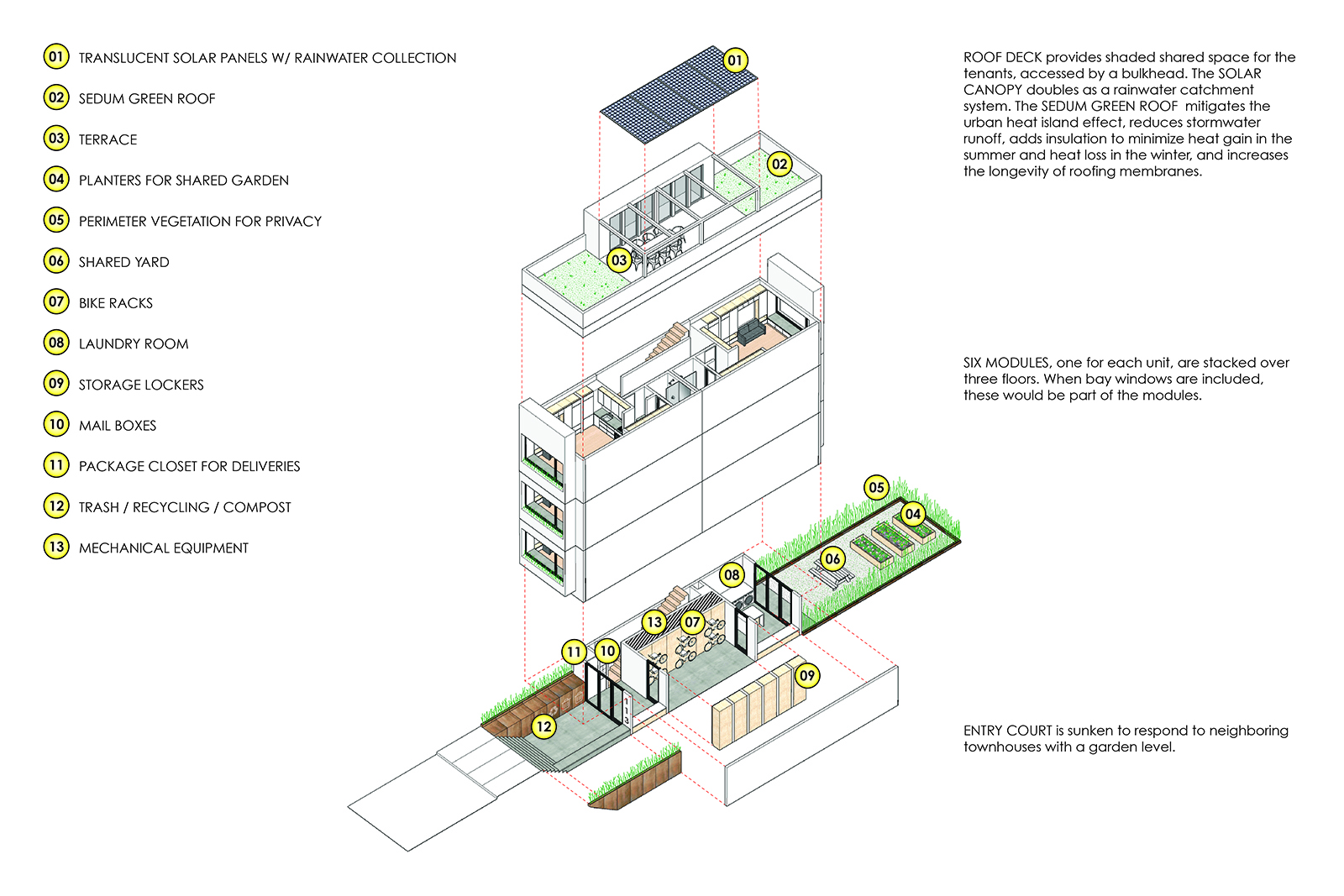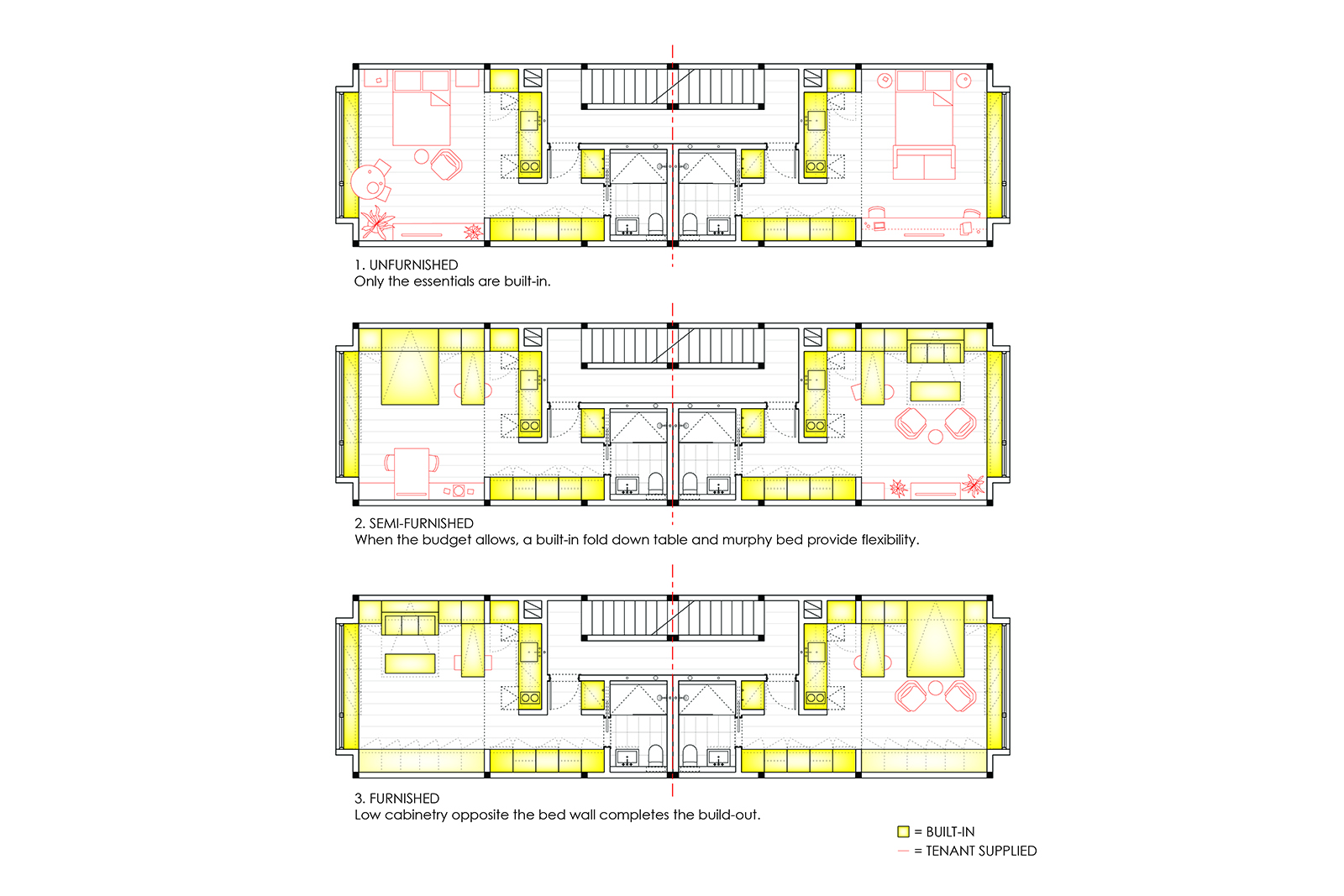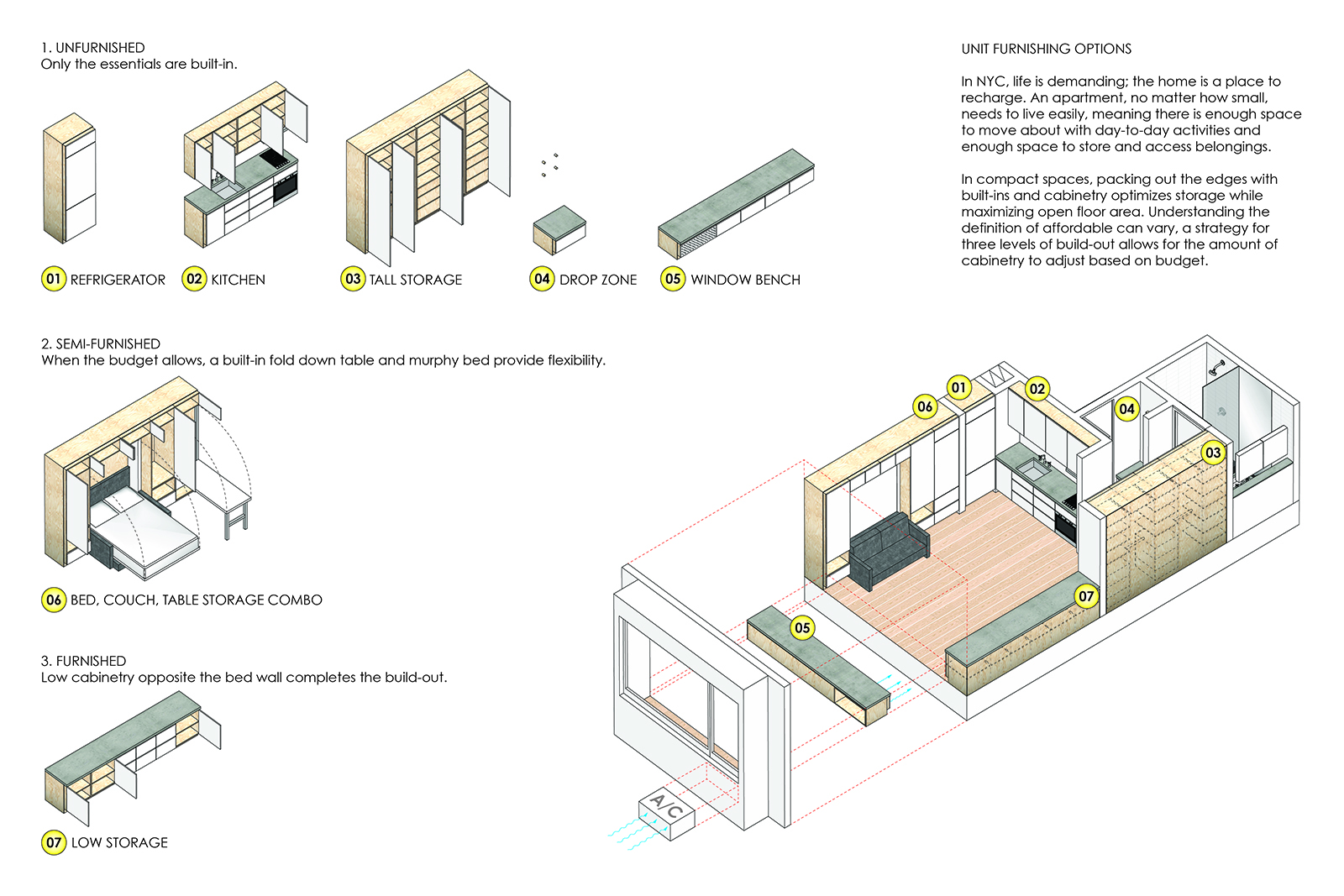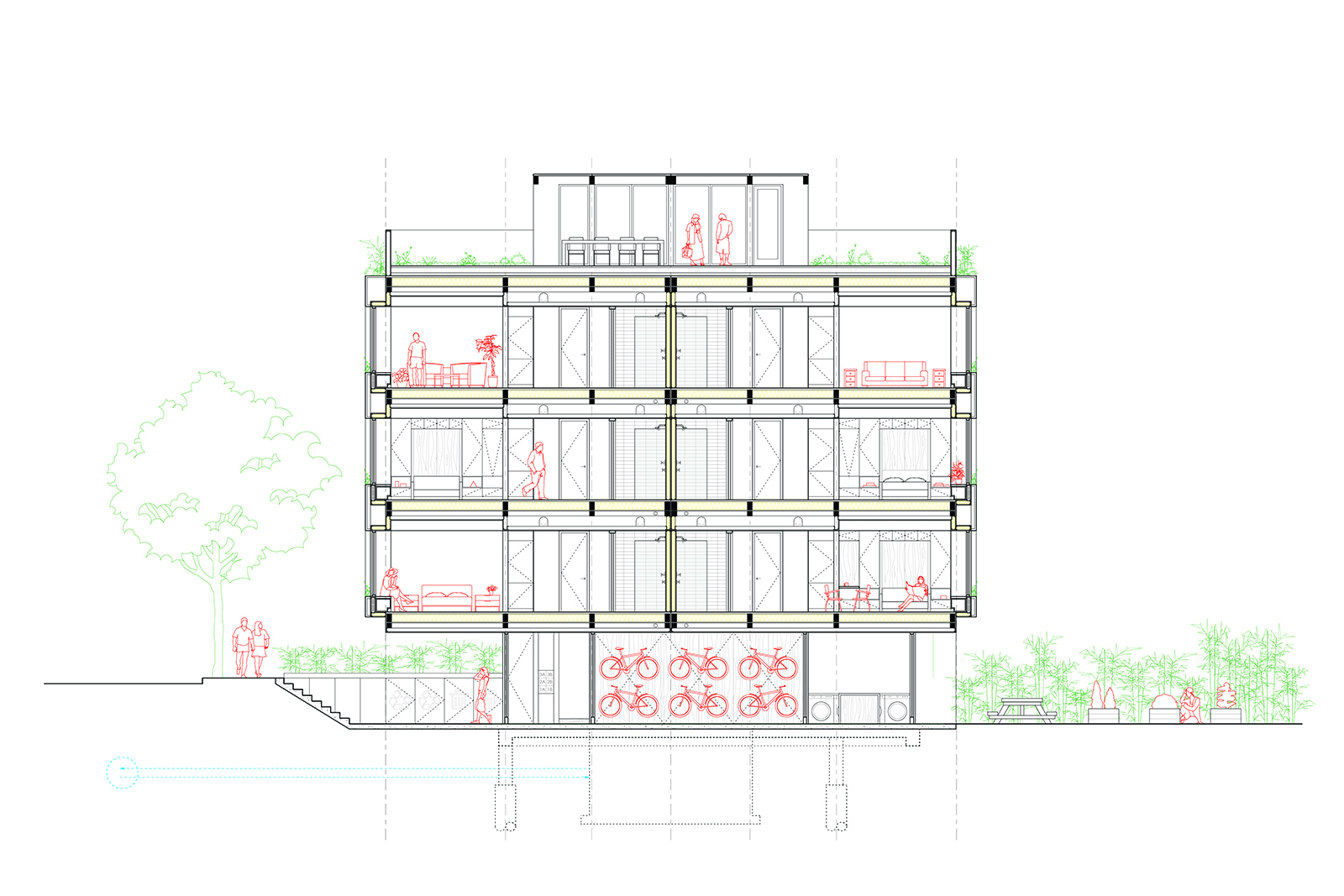Big Ideas Small Lots NYC competition (113 w 136 st)
new york, nY
Modular Prefab
Size:
3,480 SF
Typology Series:
Single Bar
Modules:
6
Microunits:
6
Completion Date:
N/A
Mass customization is the key to realizing high quality, thoughtful, affordable housing throughout New York City. Our proposal offers custom solutions – a specific plan for every small lot in the city – delivered using prefabricated modular construction.
In NYC every square inch is valuable. To be economically efficient, a design must be spatially efficient. So, when designing for small, irregular lots – generally dismissed by developers – a one- size fits-all solution is not effective. Each lot must be considered individually, based on its size, zoning, and neighborhood context. What we propose is not repeatable housing models to be applied over numerous lots, but repeatable strategies that can be applied to any lot in the city – strategies that not only produce a more efficient and considered building, but also offer a more efficient design process. The foundation for these strategies is designing from the inside out.
The size of these small lots, typically ranging from 12’ to 18’ wide, overlap the modular industry’s standard dimensions and the typical constraints of NYC loft apartments. Within these dimensions, living and sleeping spaces are located on the ends of the building for light and air, and the core elements – the stair, kitchen, and bath – are pushed towards the center. For narrow building footprints, building width dictates the most efficient – or for the narrowest buildings, the only feasible – orientation of the stair. As the building width grows, different core configurations are employed. Therefore, by understanding how spatial efficiencies evolve as the allowable building footprint grows in width then depth, the essential elements of domestic space can be organized to address the specific parameters of each project, such as building size, circulation, light, air, and proximity.
The City has already outlined in the Housing New York plans that there is a dire need for greater unit density and a drastic disparity between the limited supply of studio and one-bed units and the number of one- and two-person households in the city. Therefore, while certain lots may be best suited for a townhouse typology based on size or context, broadly these vacant small infill lots are an efficient starting point to interweave micro-units throughout the existing city fabric.
Building plans for the competition’s 23 small lots test the proposed housing strategies. Before designing, a zoning study for each small lot defines the allowable building footprint at three to six stories tall, based on height factor and open space calculations. Next, the urban context is referenced to understand neighboring building typologies and heights. By overlaying the zoning and contextual information, a building height is set that is in keeping with the proportions and height of the existing street wall when appropriate.
Within the defined building envelope, adaptability for different users is possible at the unit scale, the building scale, and the city scale. So, where micro-unit or one-bedroom unit plans are proposed, a two-family townhouse is also possible. This allows for local neighborhood data and demographics to be considered when determining what unit type would best serve the area.
All buildings plans seek to provide a quality user experience, which starts at the street level. When the townhouse typology is used, a stoop speaks to a neighboring historical context. With apartments, a communal ground level engages with the street with a covered entry court, sheltered from weather. The lobby, with ample daylight from full height windows, leads to bike storage, individual tenant storage lockers, a laundry room, and, when there’s space, a small flex space that could be used for shared fitness equipment. A shared rear garden can be activated with picnic tables and planters for a vegetable garden cared for by the tenants. Above, a roof deck with a green roof provides additional shared outdoor space.

