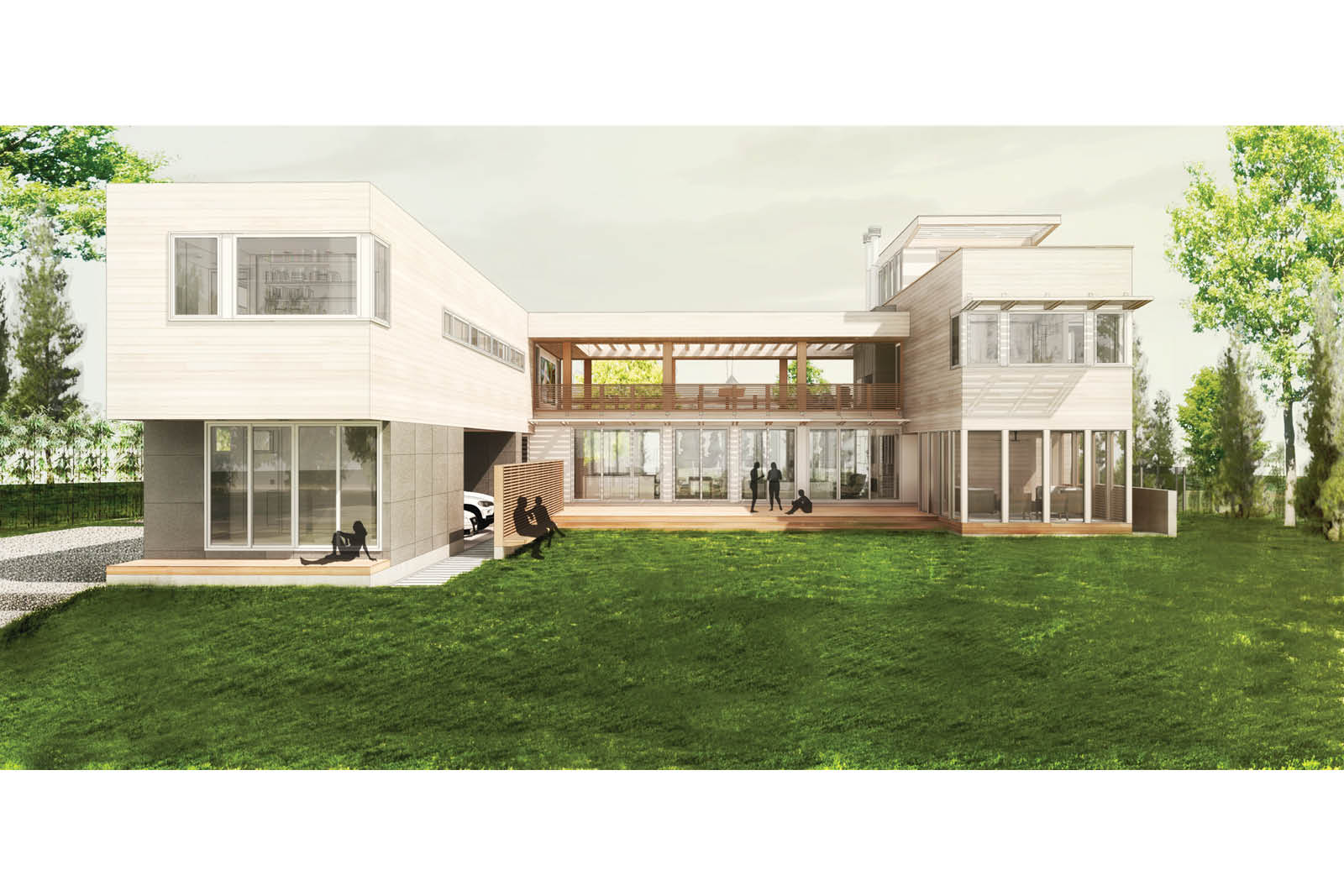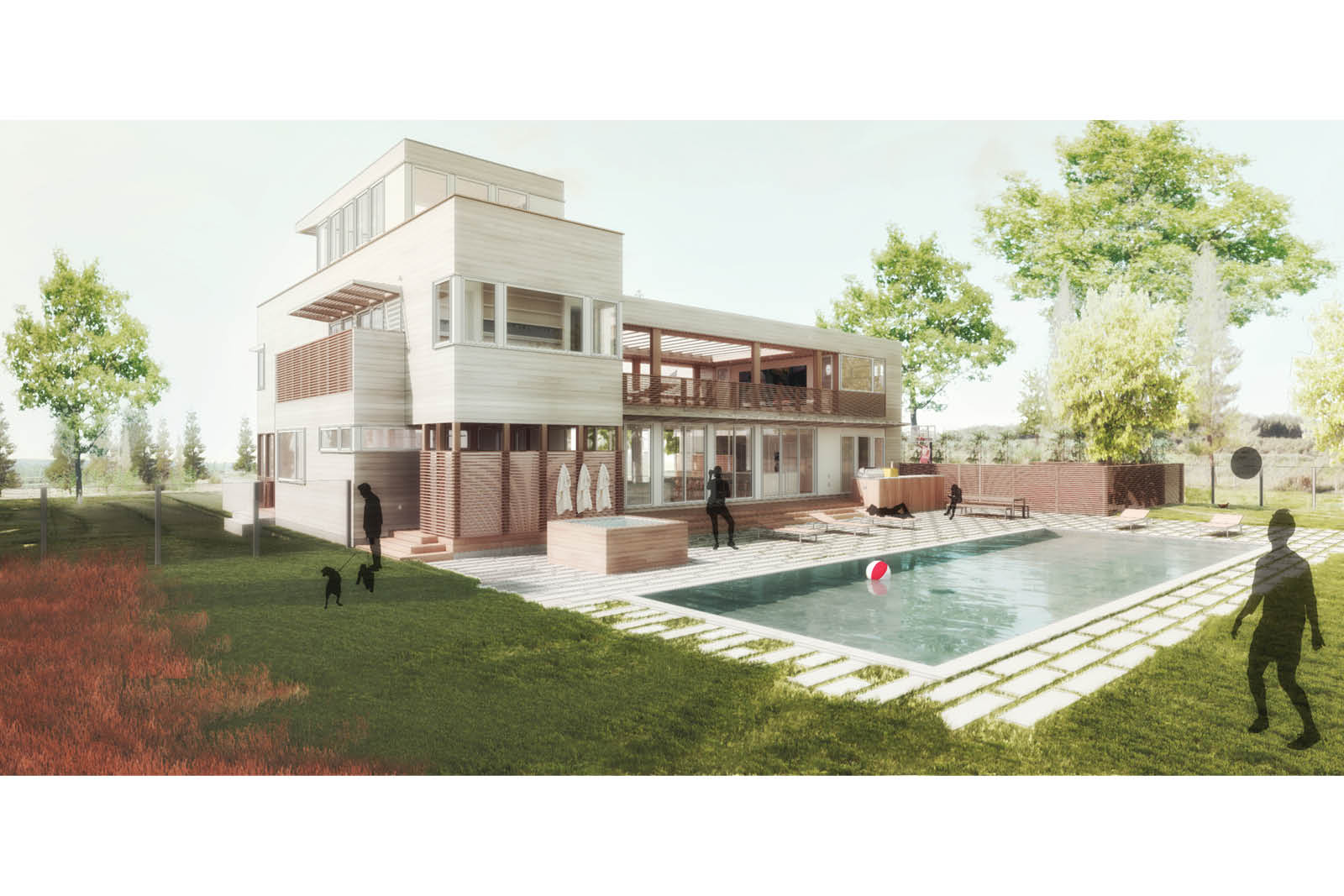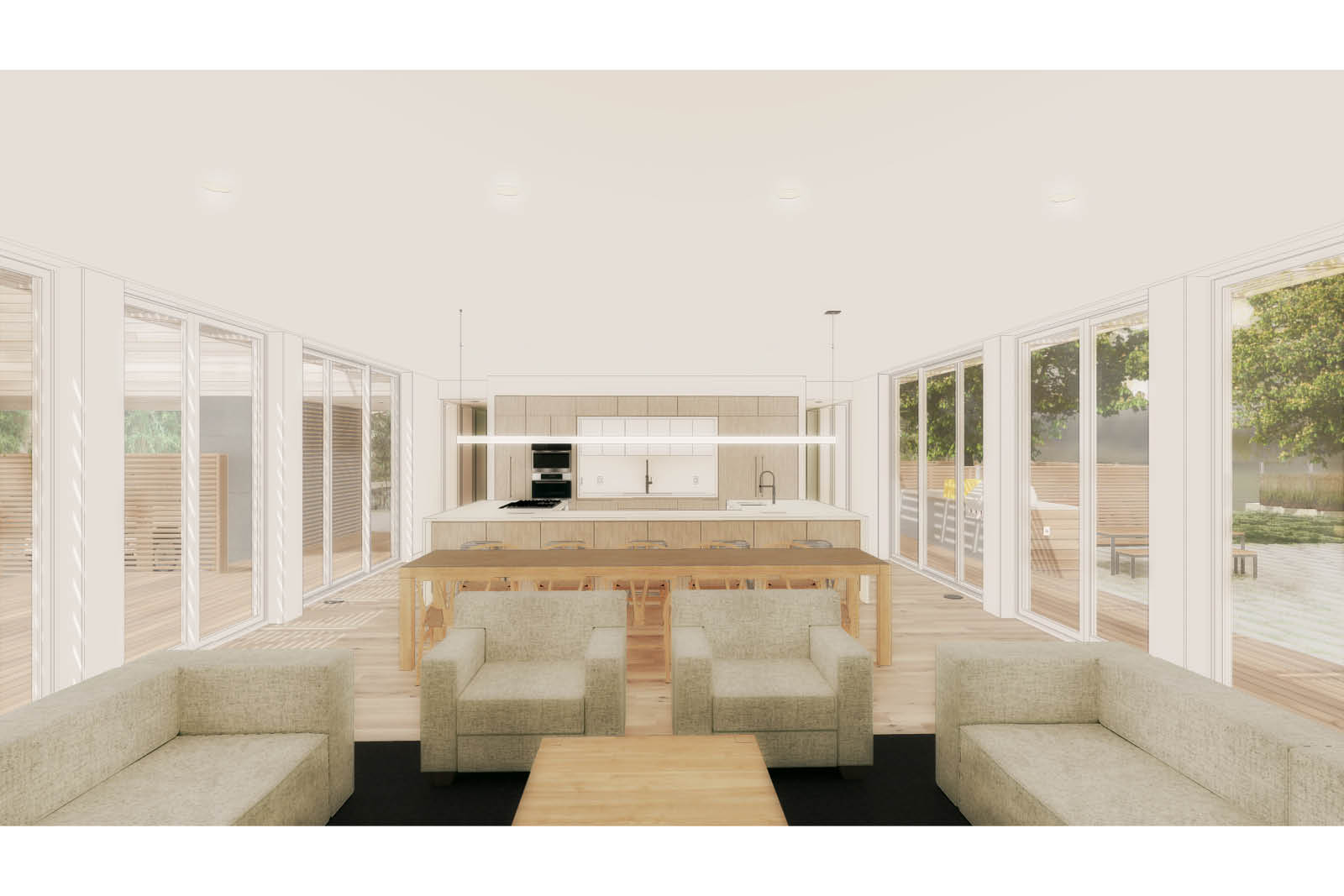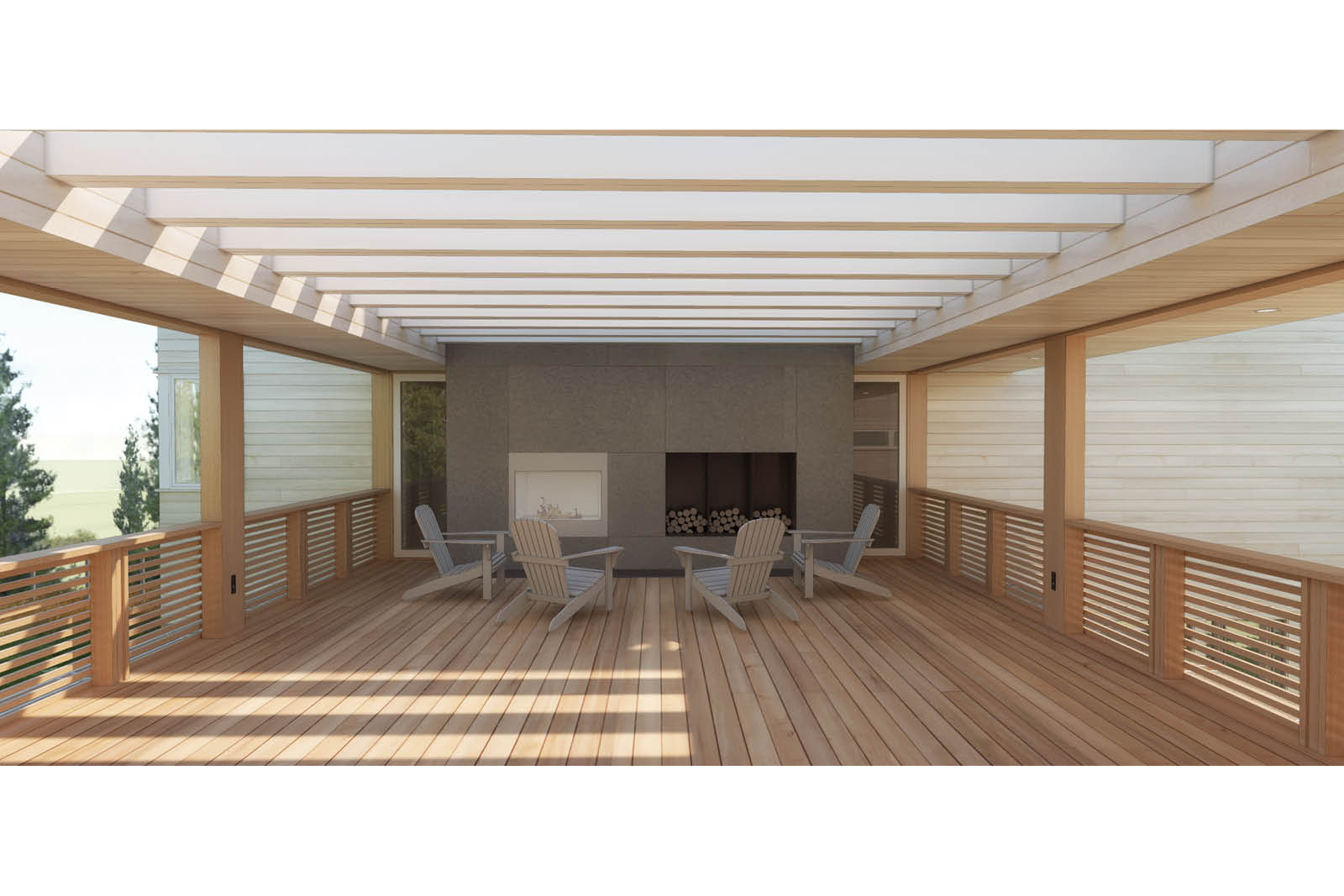Aquebogue Retreat
Riverhead, NY
Modular Prefab
Size:
5,219 sf
Typology Series:
Three Bar Bridge/Courtyard Hybrid
Modules:
11 Boxes
Bedrooms:
6
Baths:
5.5
Completion Date:
Unbuilt
This modular home is located just steps from the Peconic River. As a weekend and summer home for a family of five based in NYC, the house is designed to accommodate large groups. The living / dining / kitchen space on the main level is flanked by floor-to-ceiling sliding glass doors on either side, which open onto a large deck to the front and the pool terrace with an outdoor kitchen, outdoor shower, and hot tub to the rear. The kitchen is the family’s command center. The owner likes to sit in the middle of the u-shaped island while cooking, so she can talk to the kids on the other side while they eat or do homework. The screened porch off the main deck was conceived as the main hangout space for the family in warm weather. From the screened porch, a cedar slat wall screens the driveway and cars from view. For added privacy, a covered carport separates a guest suite from the main living space, and a second guest suite on the main level can be accessed from outside without circulating through the living space.
Upstairs the house is divided into two distinct wings - one for the kids and one for the master suite. The two wings are separated by a large roof deck that provides a second living space with an open trellis and outdoor fireplace. To one side, a stair behind the kitchen leads up to the kids’ wing with three bedrooms and a desk space for homework. On the other, a stair behind the living room fireplace leads to the master with a large bath, private outdoor shower, and private office space. A stair up from the Master leads to a yoga room and private roof deck on the third floor, overlooking a sedum green roof.








